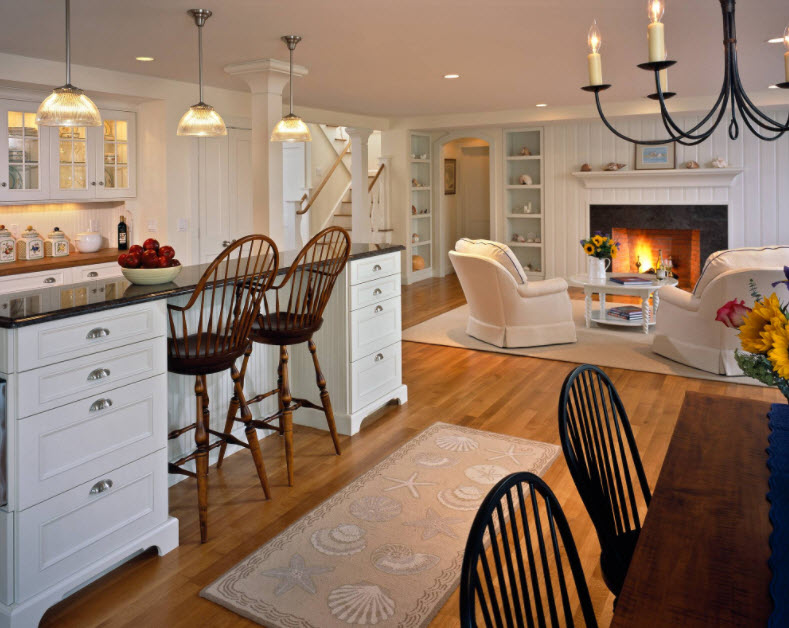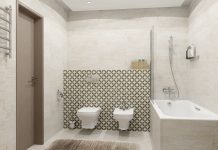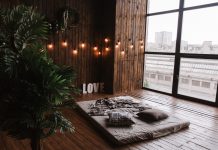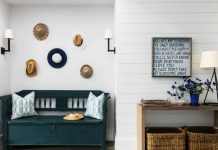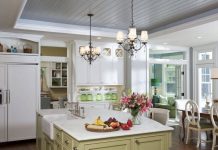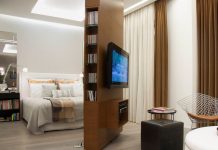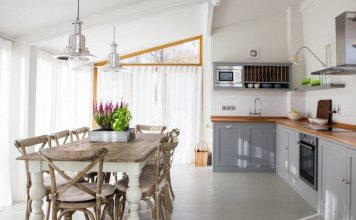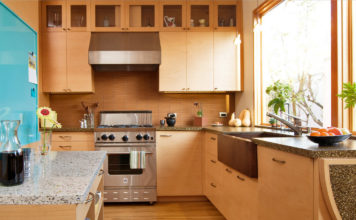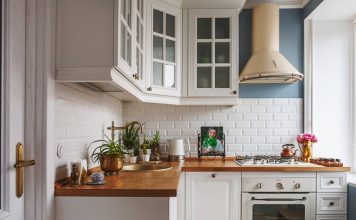In modern apartments and residential buildings, there are more and more often all sorts of options for combining two rooms into one large room. This is not surprising, since as a result of a competent combination, a spacious room with a large amount of light and air is obtained.
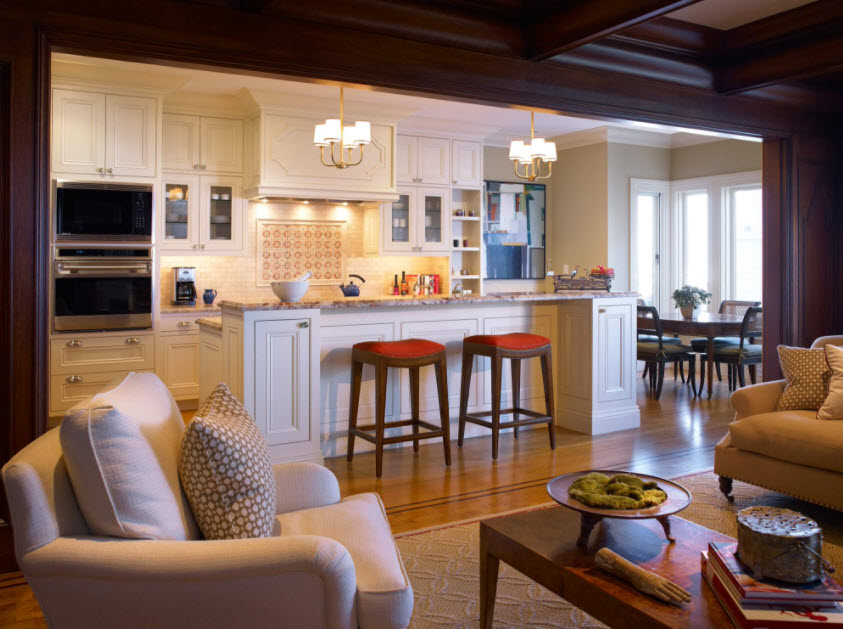
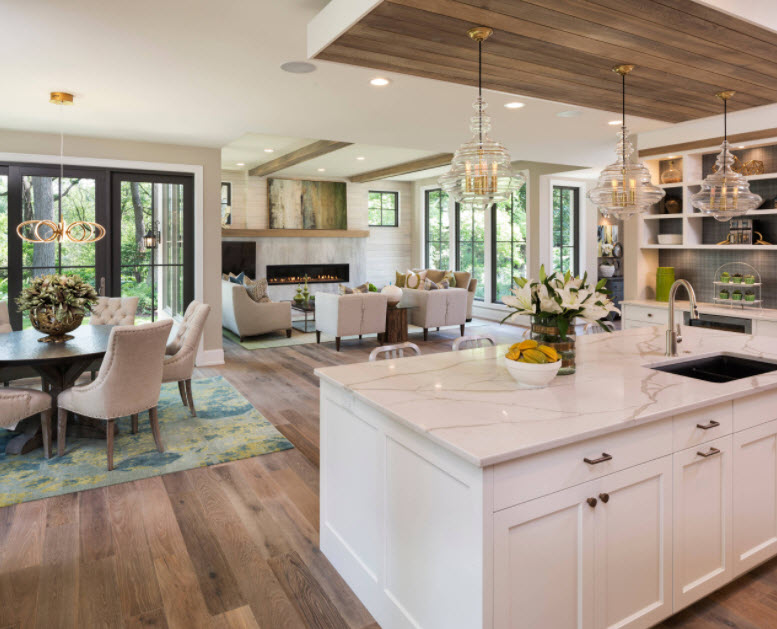
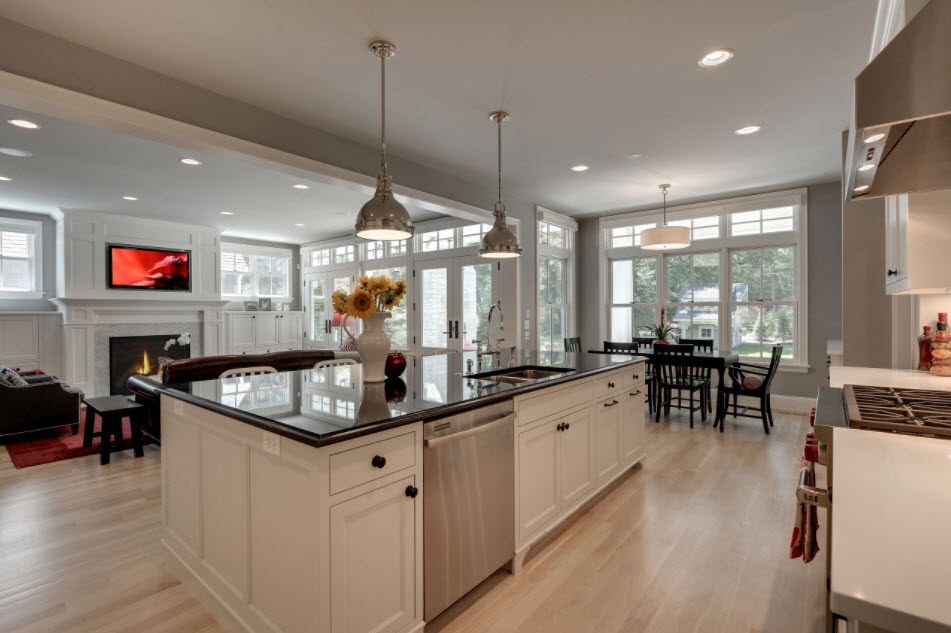
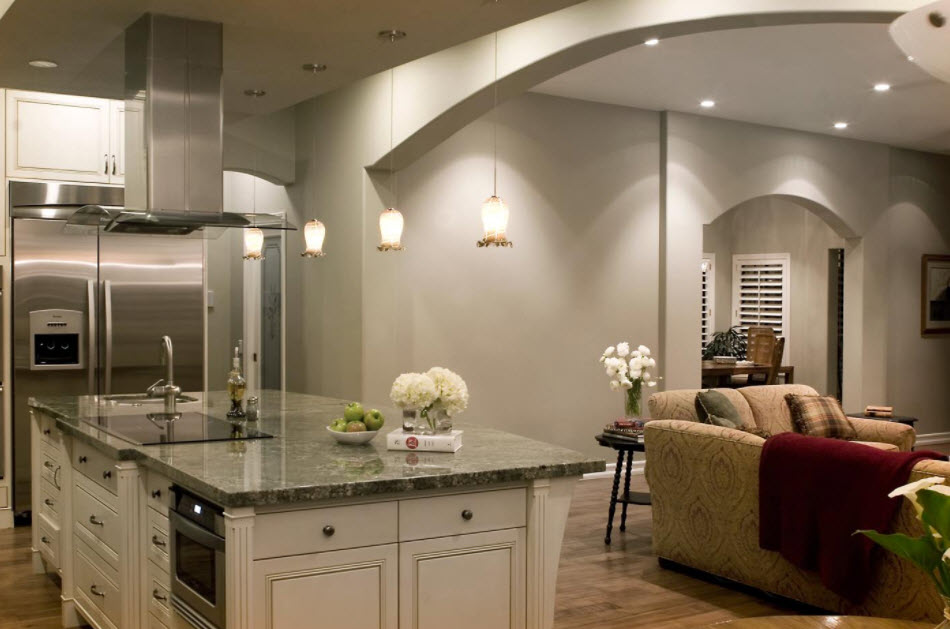
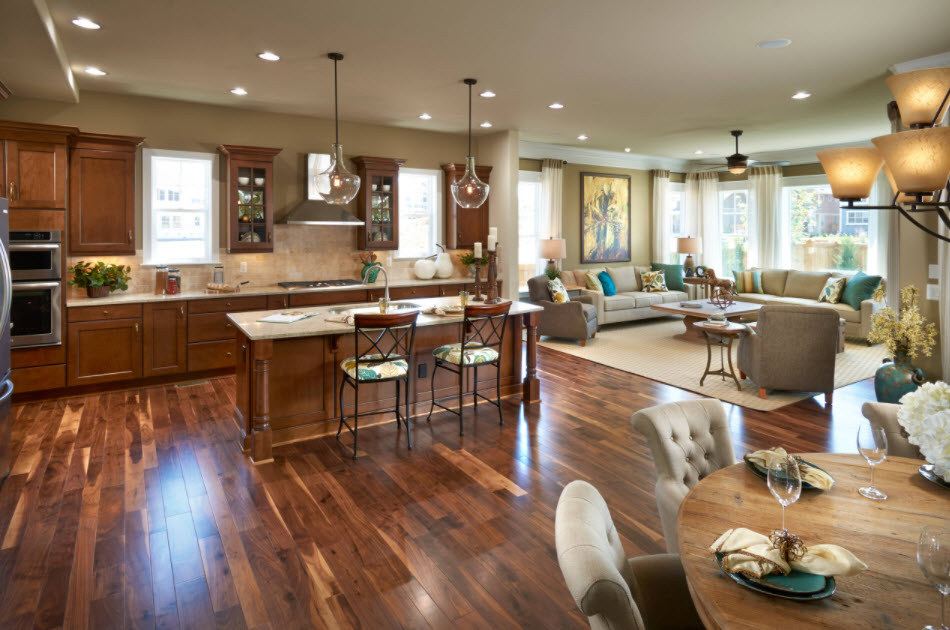
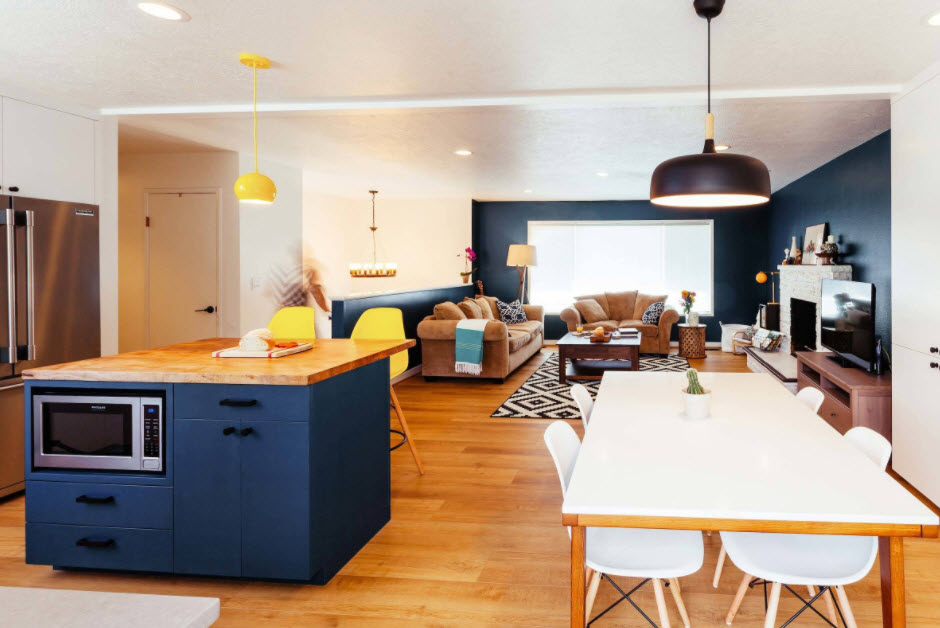
The kitchen with a living room has become the most frequent variant of such a combination of the target space. In the new building you can buy a studio apartment with an already laid-in kitchen-living room. Apartments from the old fund have to be converted, but the result is worth it.
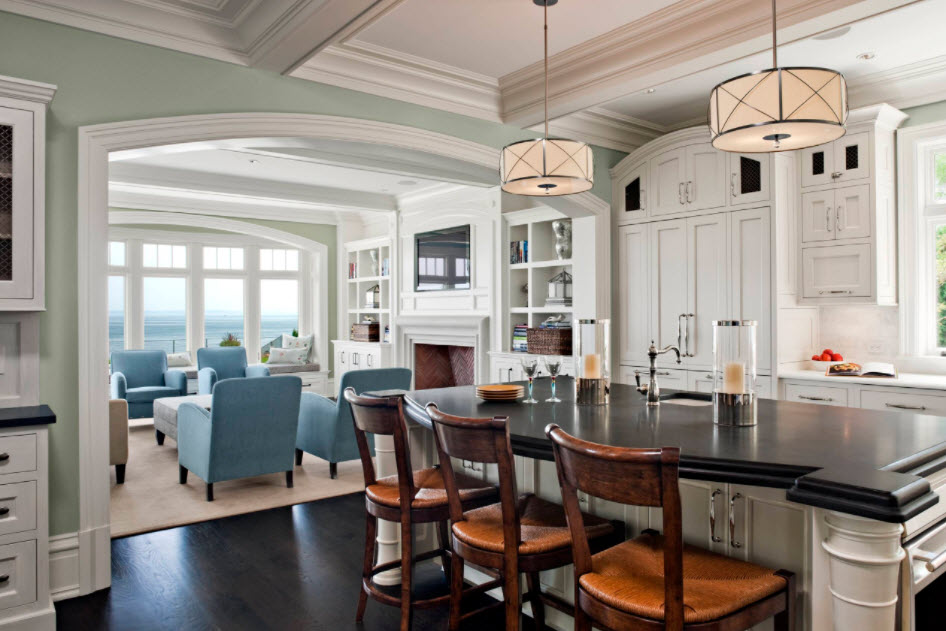


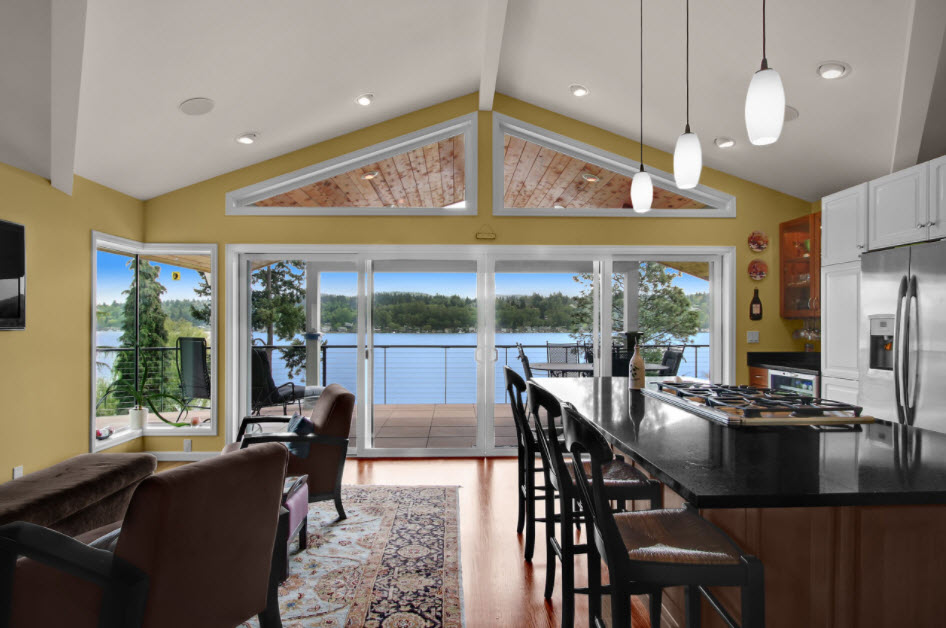
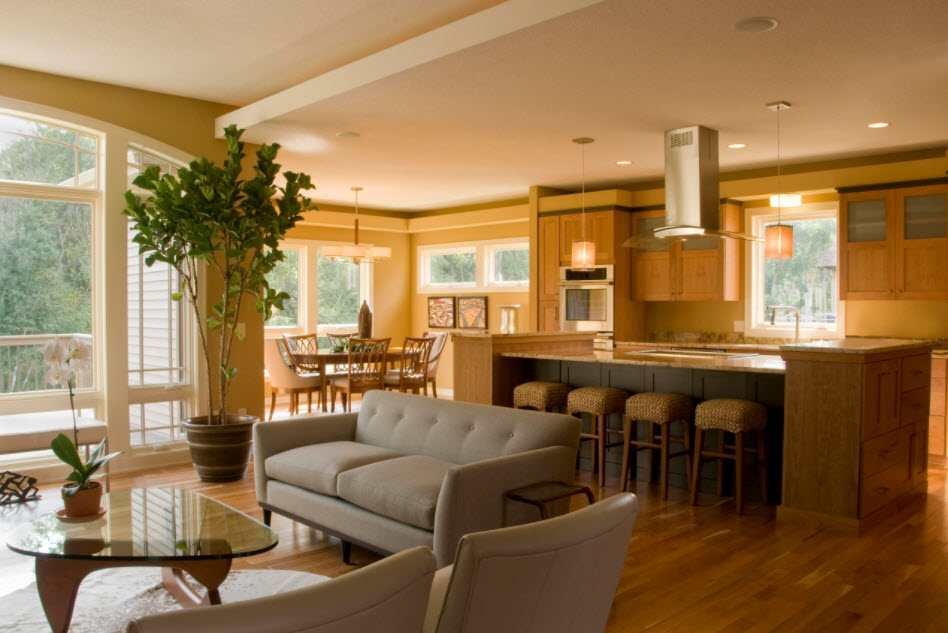
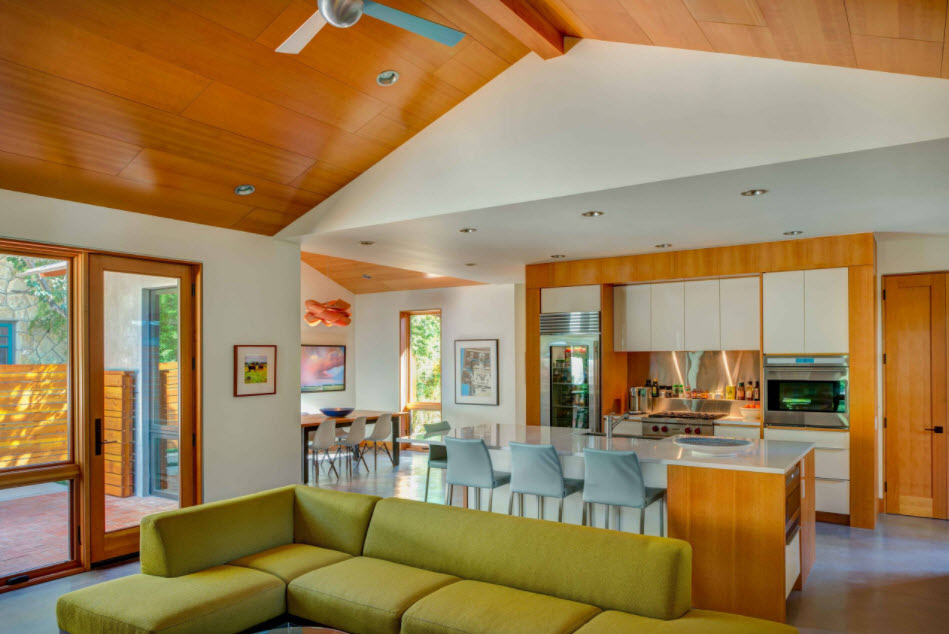
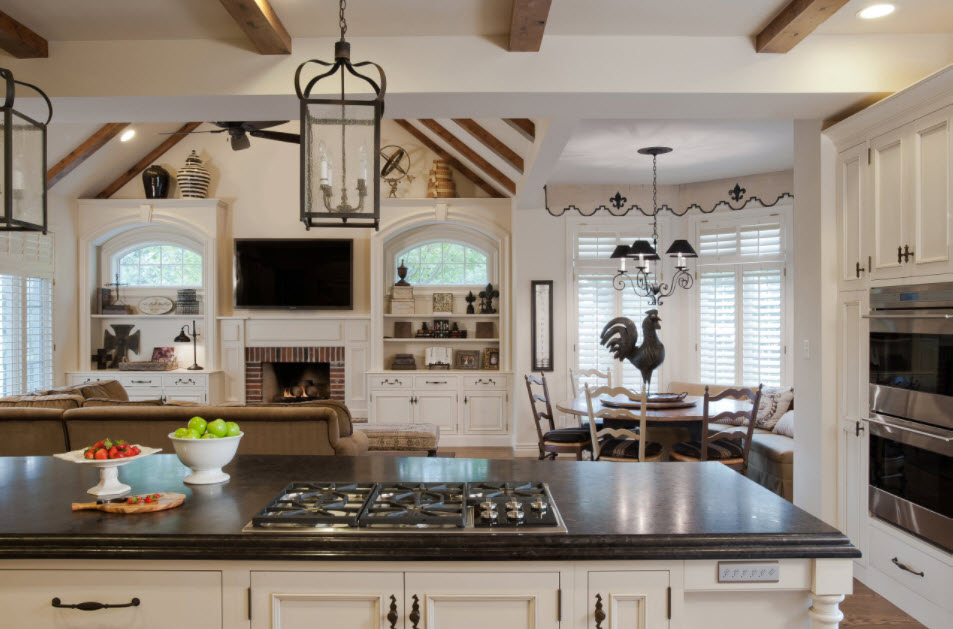
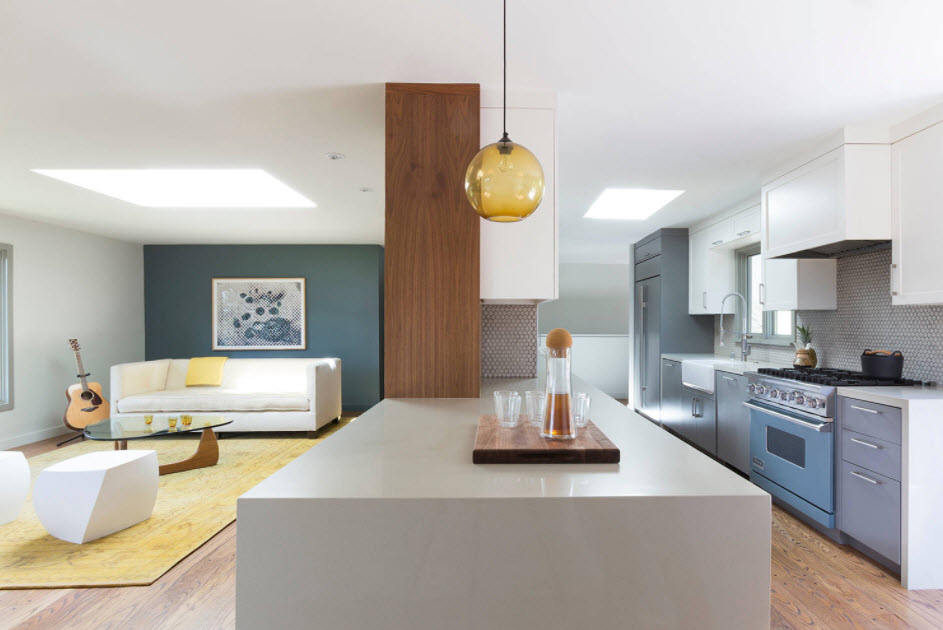
The advantages and disadvantages of combining
The first and main advantage of the association is the saving of space due to its rational use. Won square meters due to the demolished walls can be filled with furniture, household appliances or left free. In addition, this allocation of space will allow you to communicate with others, without being distracted from regular work in the kitchen.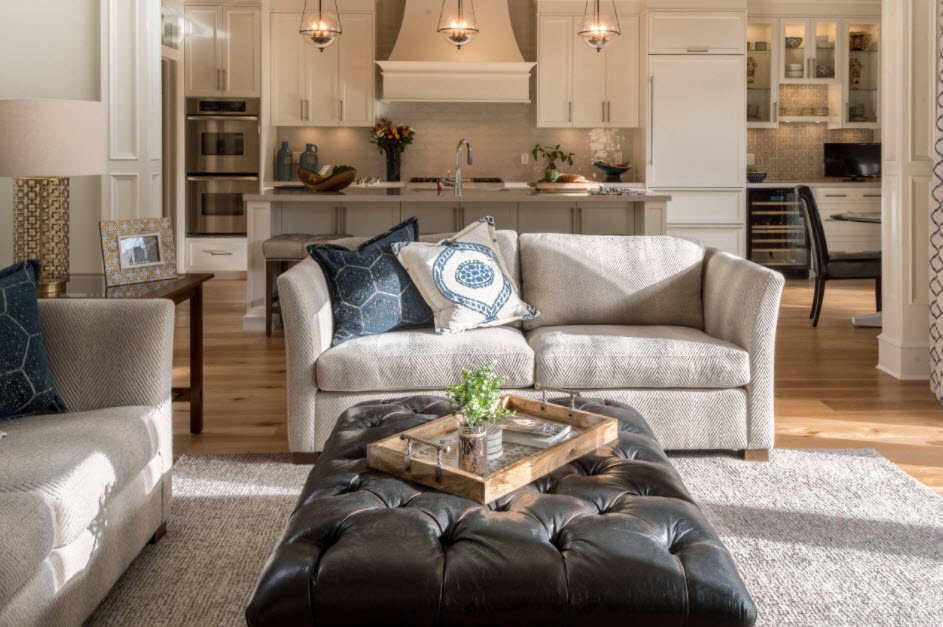
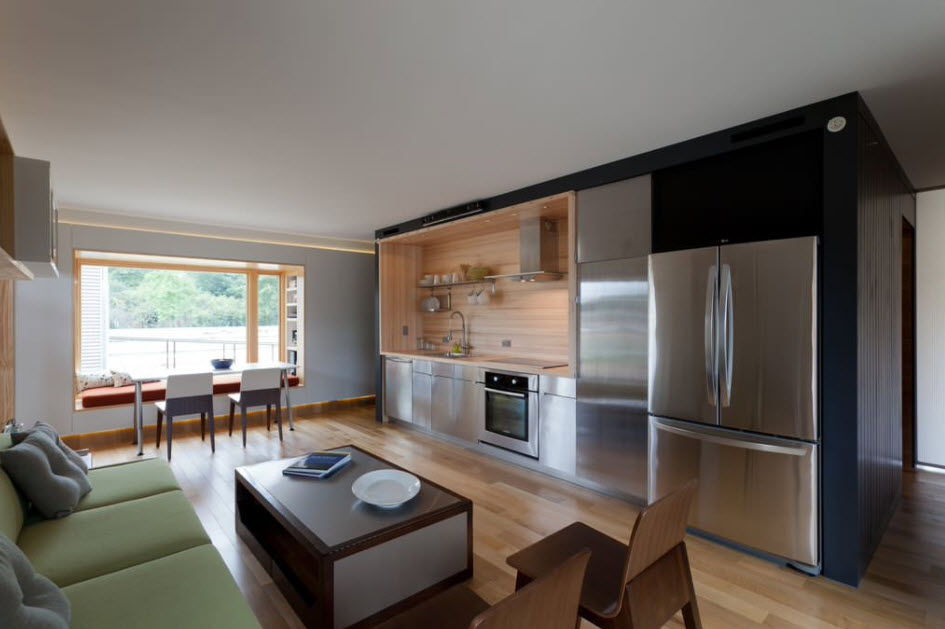
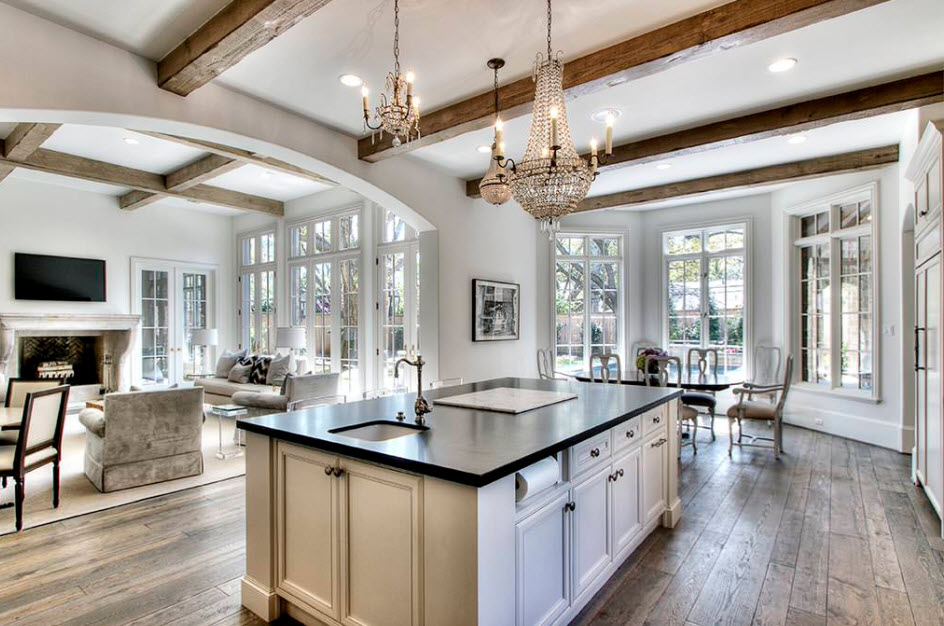

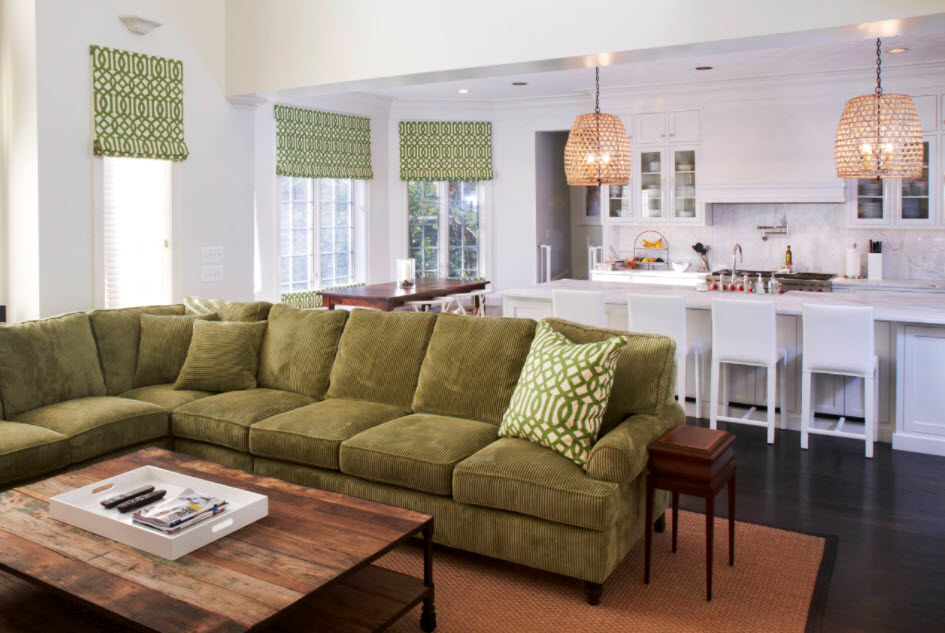
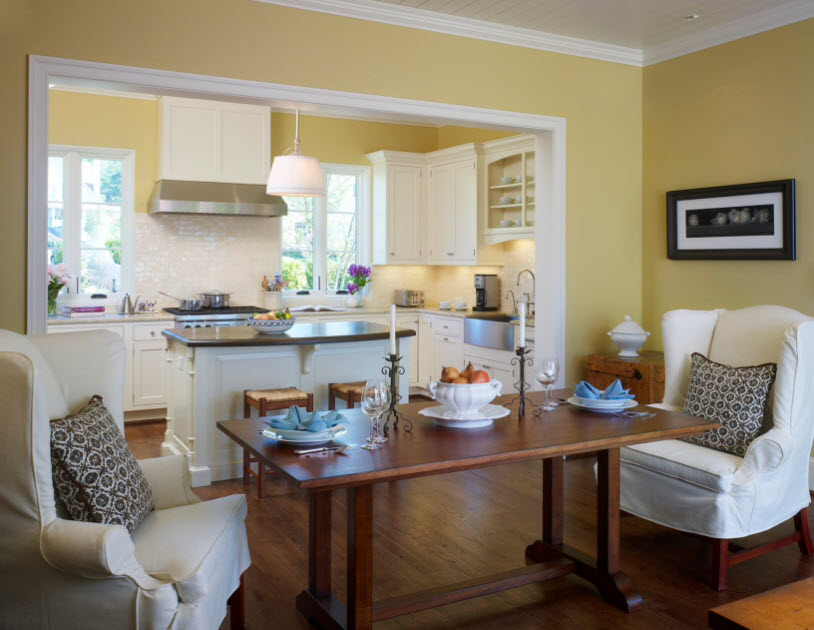
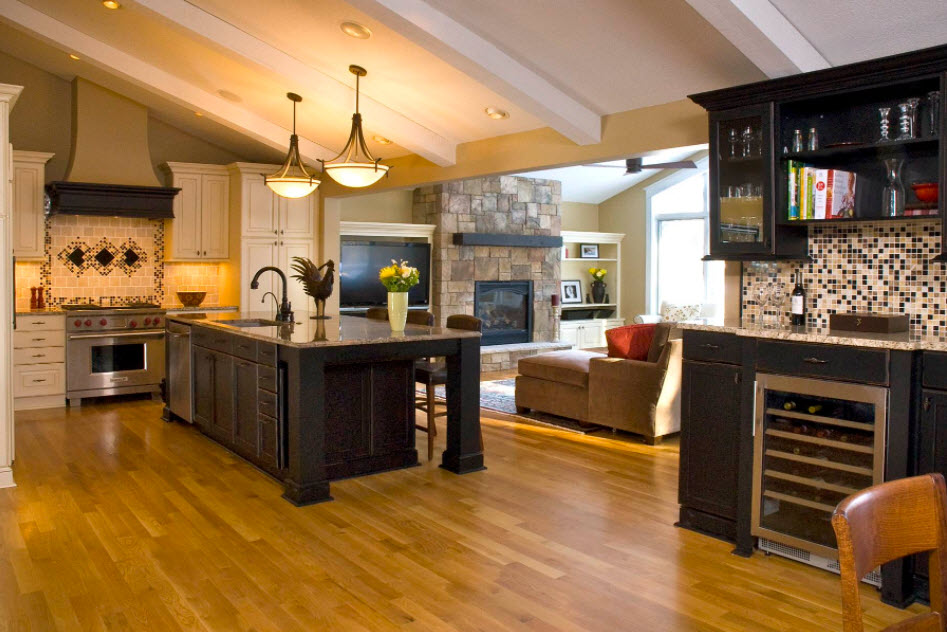
It is often possible to see how in the combined premises the kitchen zone is separated from the living room by the dining room group. Eating at this place will not be as mediocre as it seems in the kitchen. At the same time, the meal is not transferred to the living room, which is often not adapted for this.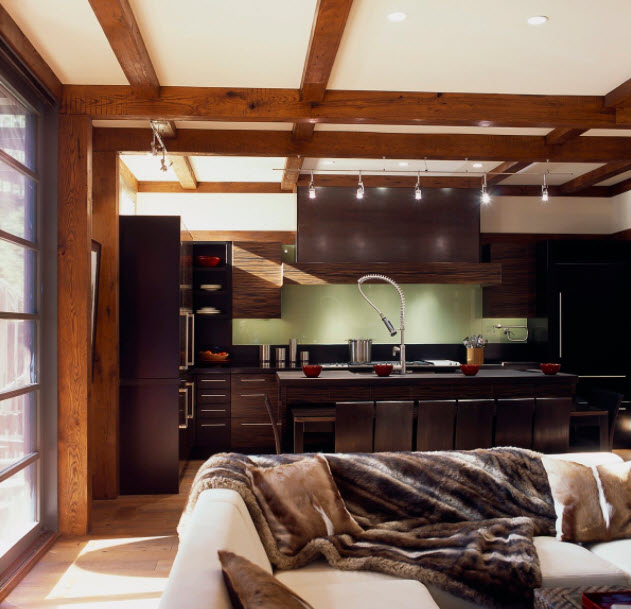
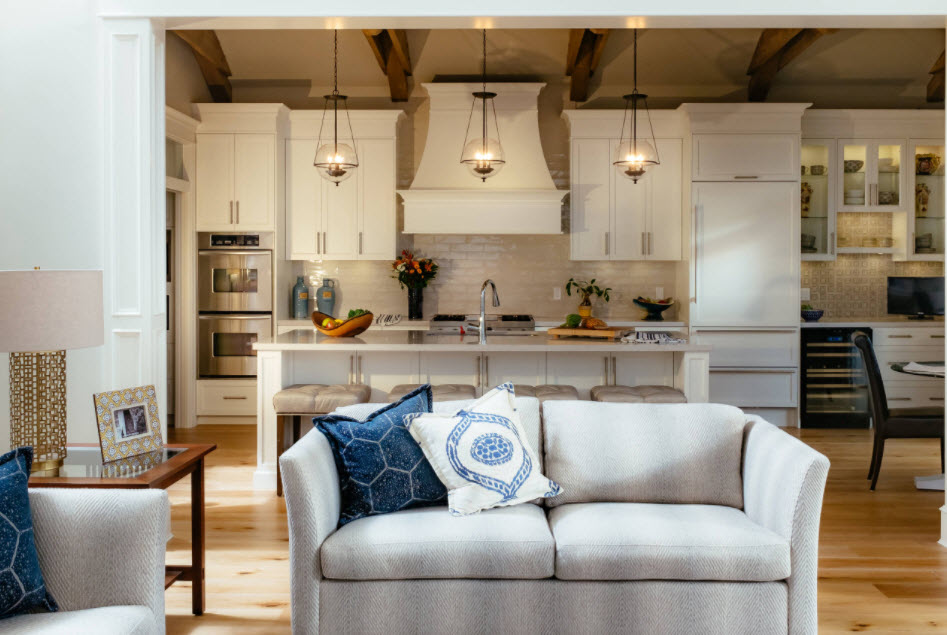
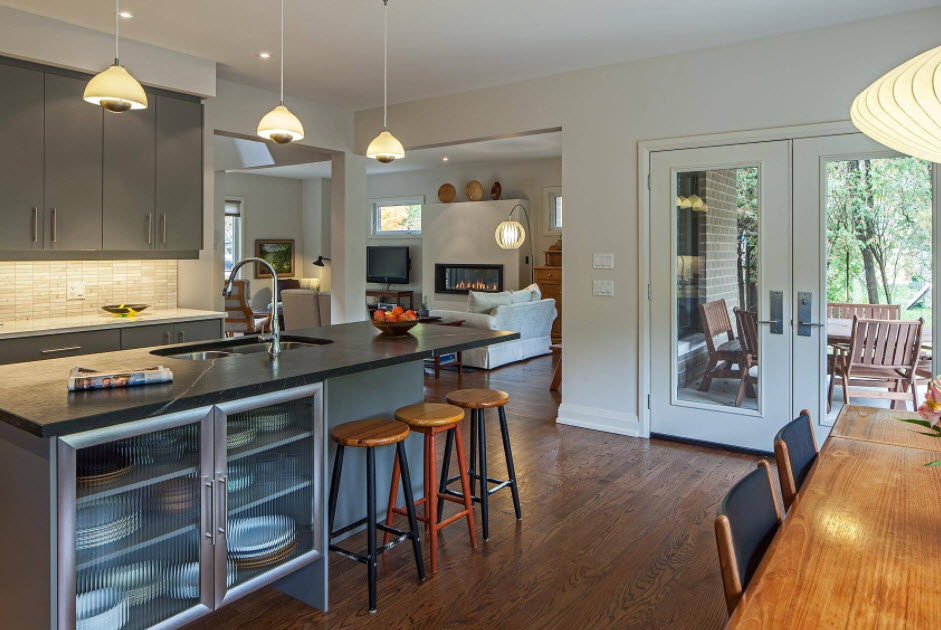
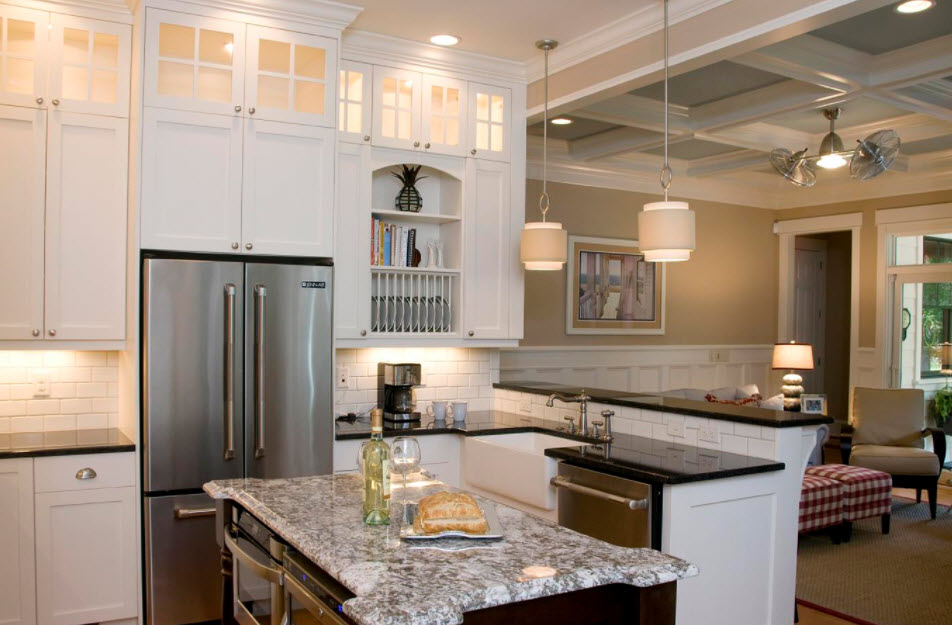
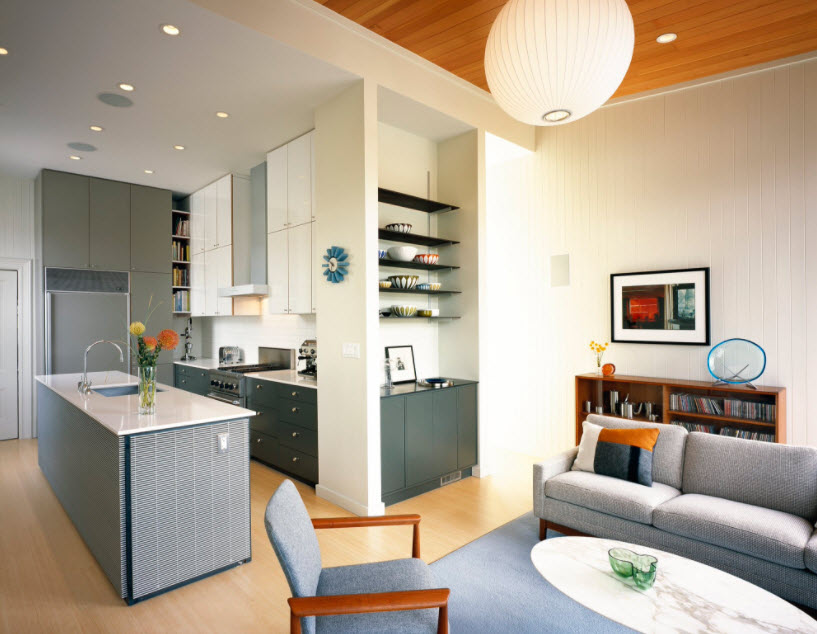

Among the disadvantages of the most important can be considered the spread of odors throughout the room. To deal with the problem will allow powerful exhaust and forced ventilation system. In addition, the rest in the living room people can interfere with the noise from electrical appliances. You can try to assemble in such a kitchen only those devices that are equipped with sound suppressive devices. Unfortunately, to make them absolutely silent will not succeed. There is a danger of mixing the functions of the zones. Here you can only hope for the consciousness of people living in the apartment, who will not take food and dishes from the kitchen area and leave it all in the living room.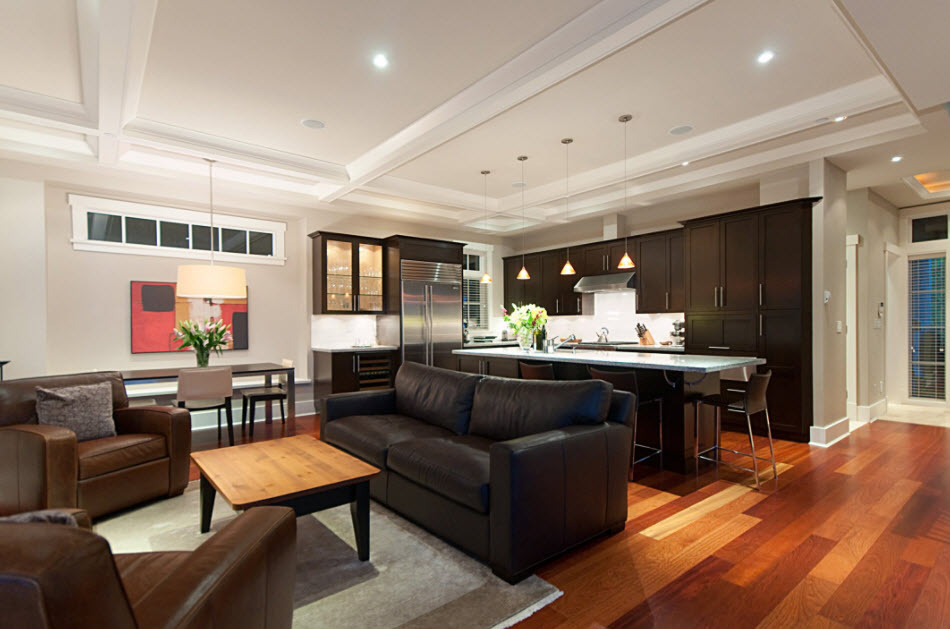
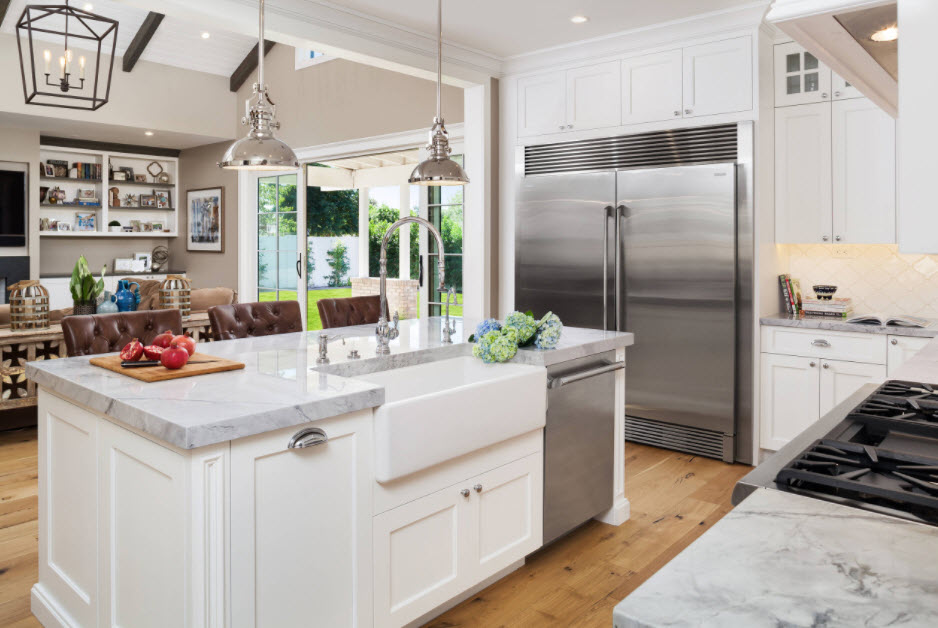
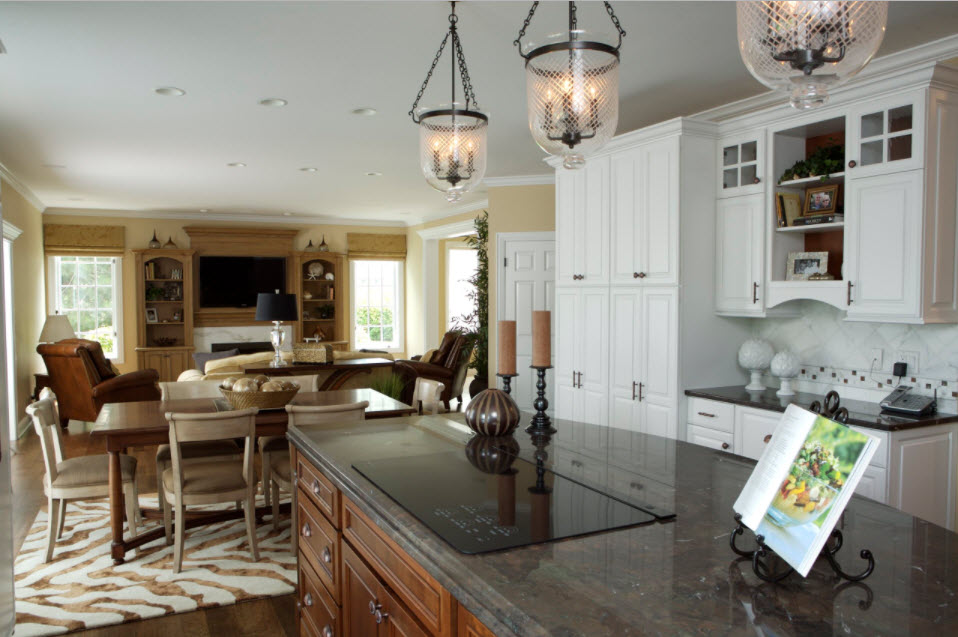
Which living spaces are suitable for combining
Not every apartment allows such transformations. There are plans in which the living room is too far from the kitchen. It takes too much effort and resources to create the desired zoning. Therefore, the kitchen-living room is more suitable for the following types of housing:
- apartments with a large area;
- studio apartments;
- apartments with a small living room;
- apartment with a small kitchen.
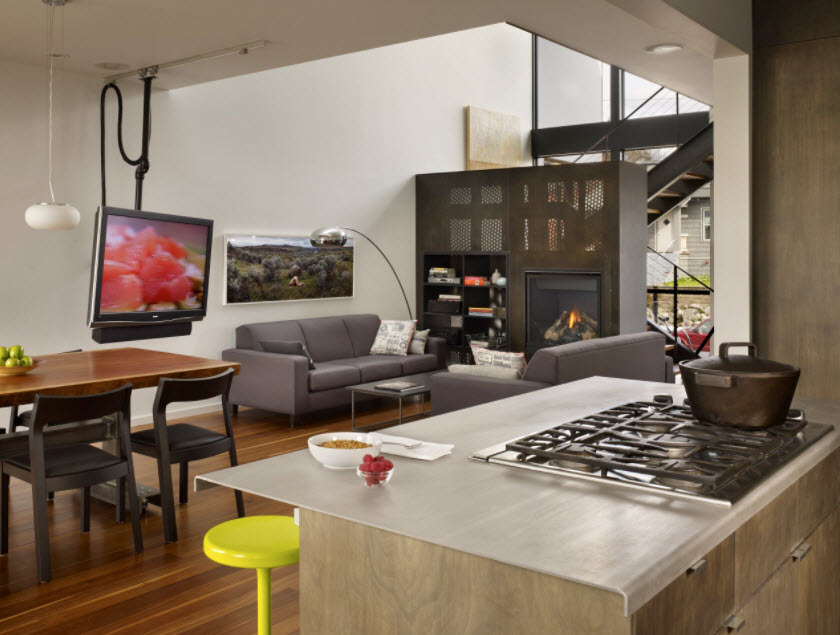
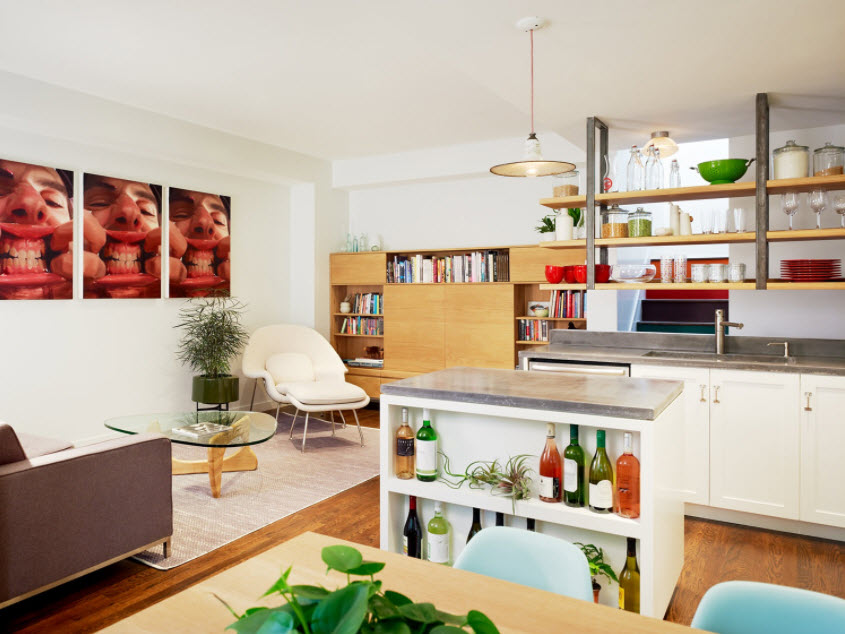
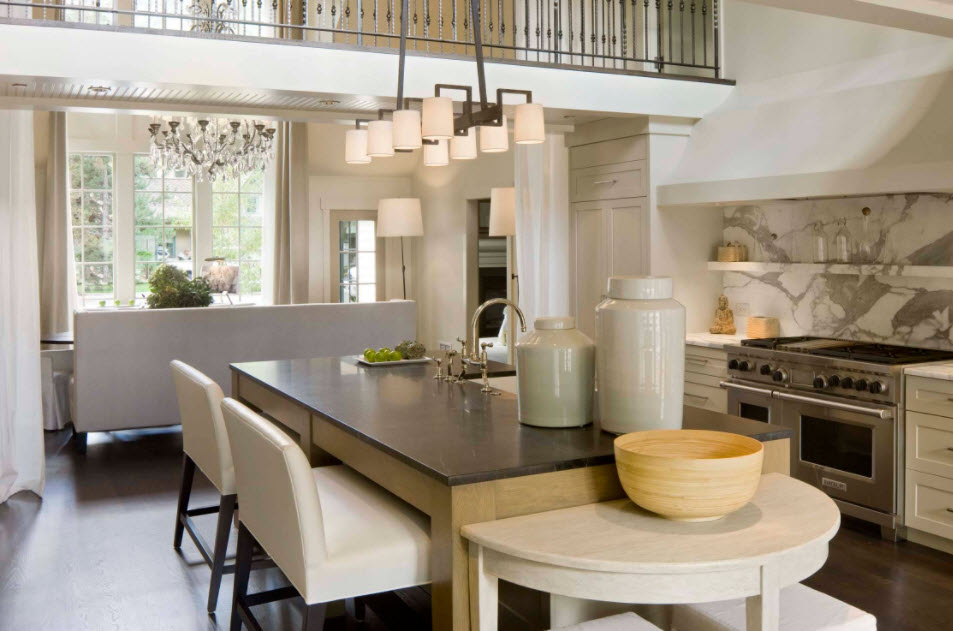
Large apartment involves a lot of isolated premises. Therefore, it is here that the combined rooms will be a good solution. In such a house there will always be places where you can retire.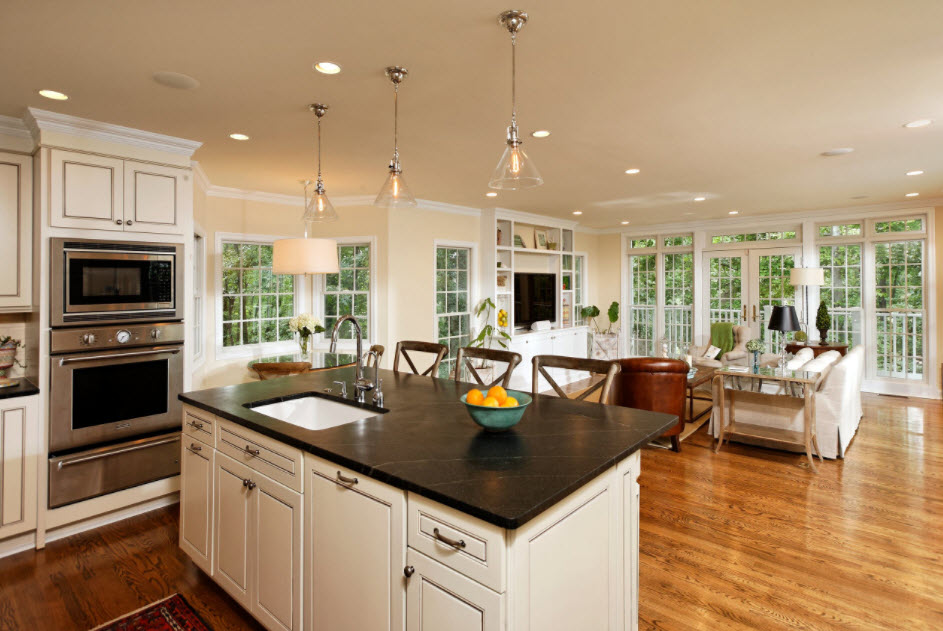
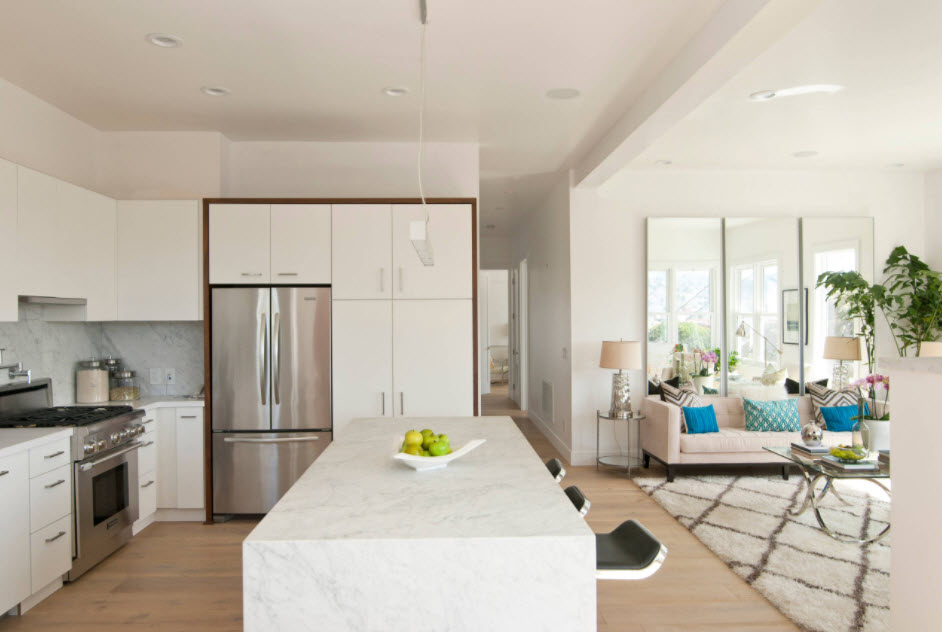
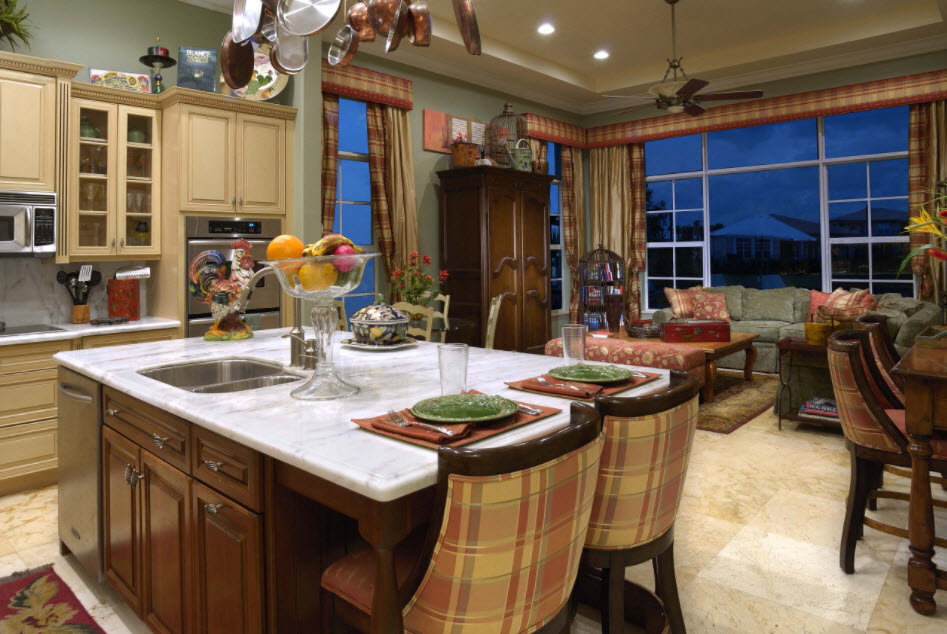
Studio apartments inherently suggest the presence of combined zones. In the most compact versions in the combined living room there is also a sleeping place. Usually it is represented by furniture-transformer (folding sofa, hidden folding bed).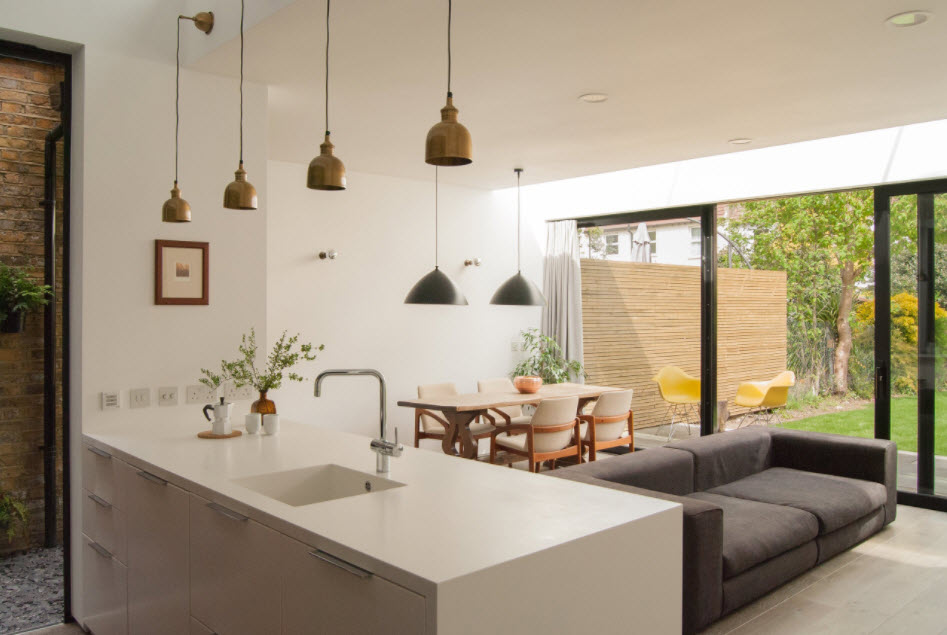

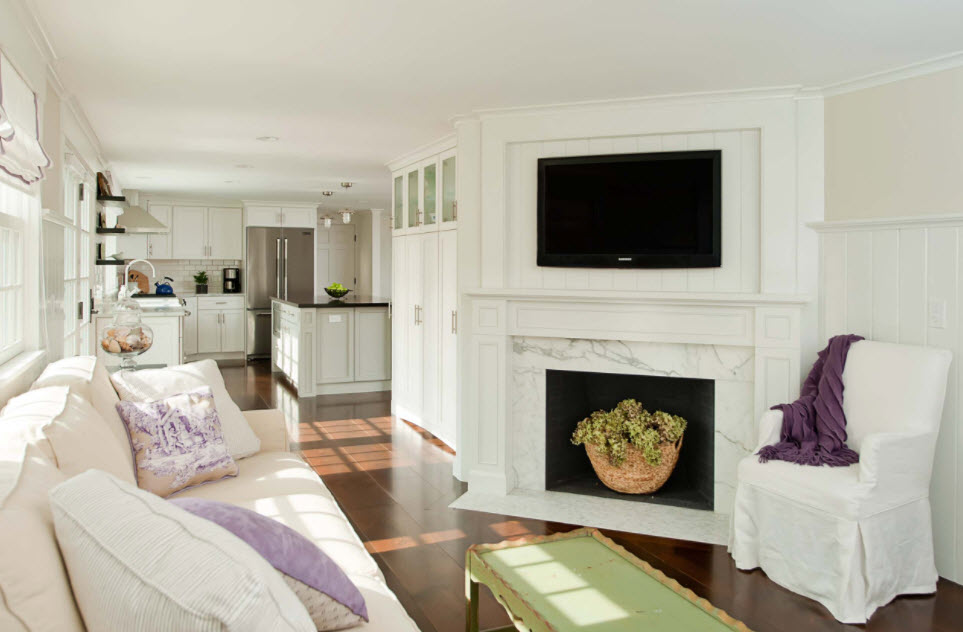
Small kitchens or living rooms can depress visitors with their crampiness. The combination of these rooms will give space and eliminate the feeling of uncomfortable restriction of space.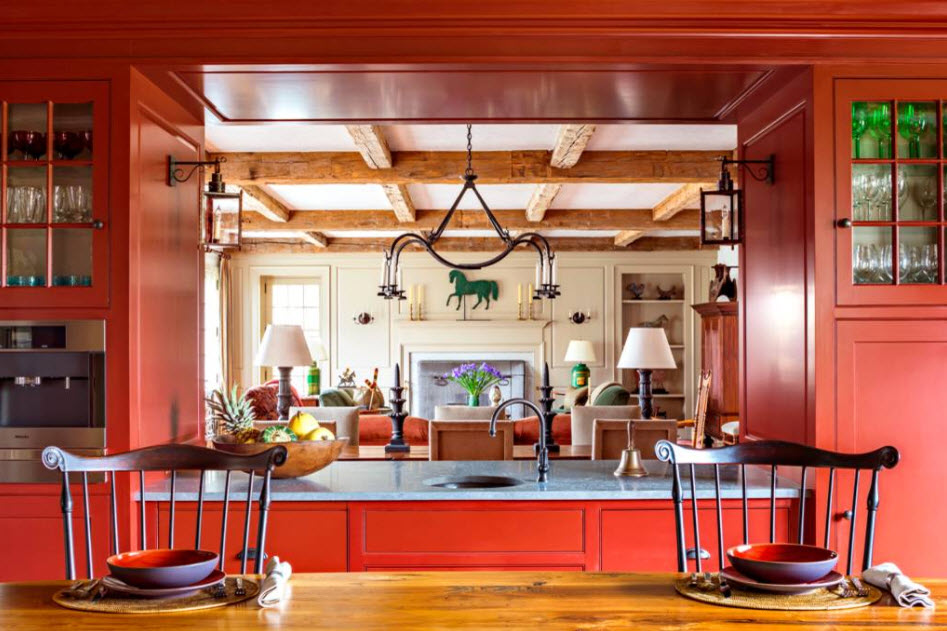
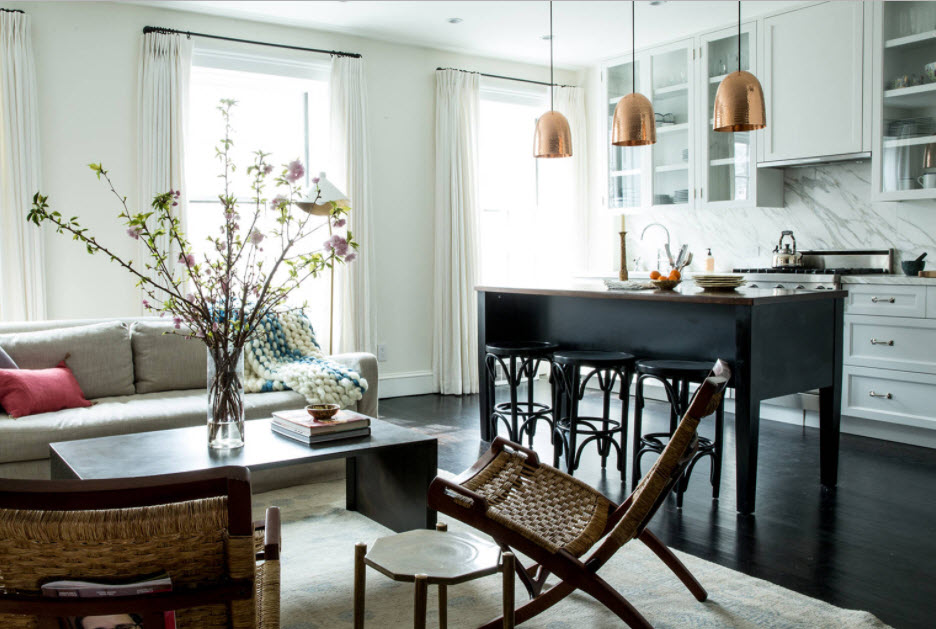
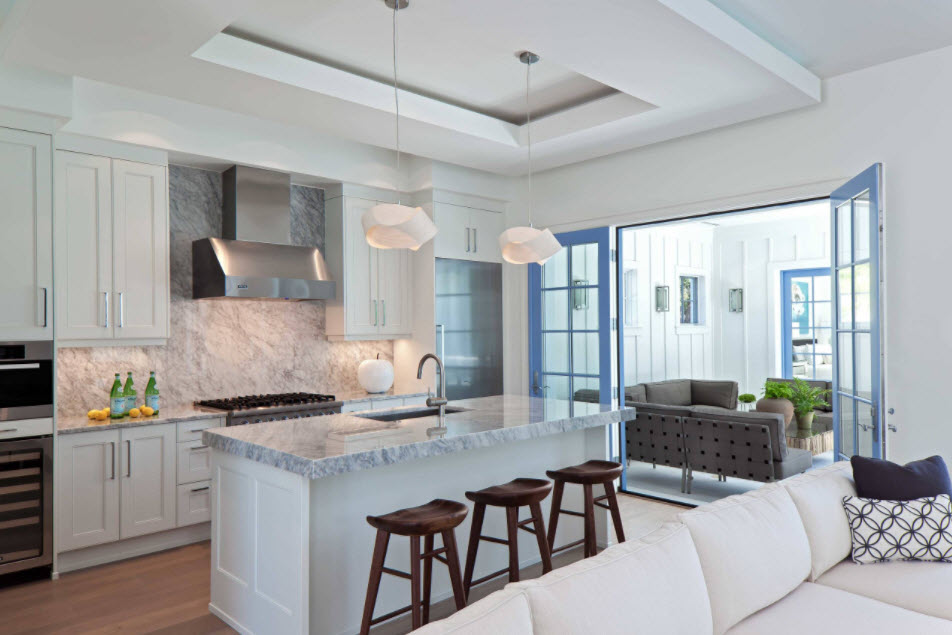
Space zoning for a small or large kitchen combined with a living room
For the combined premises, competent zoning becomes an important factor. It determines the functionality of each of the sections and allows you to make the most of every square meter. There are many methods by which one functional zone can be separated from another. Do this with:
- furniture;
- colors;
- finishes;
- architectural structures (arch, part of the wall, dresser);
- the podium;
- lighting;
- folding designs;
- hedges of domestic plants.
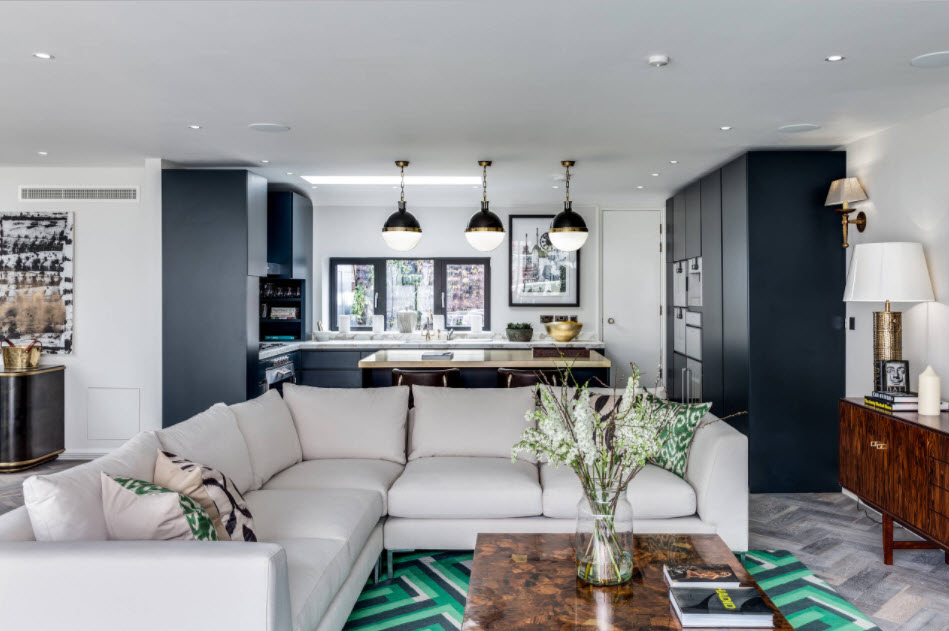
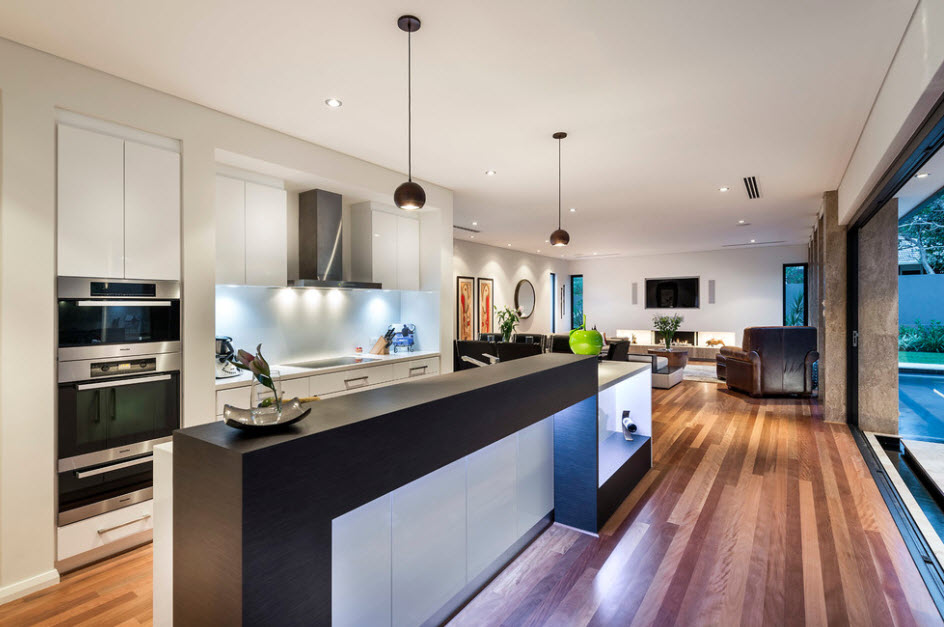
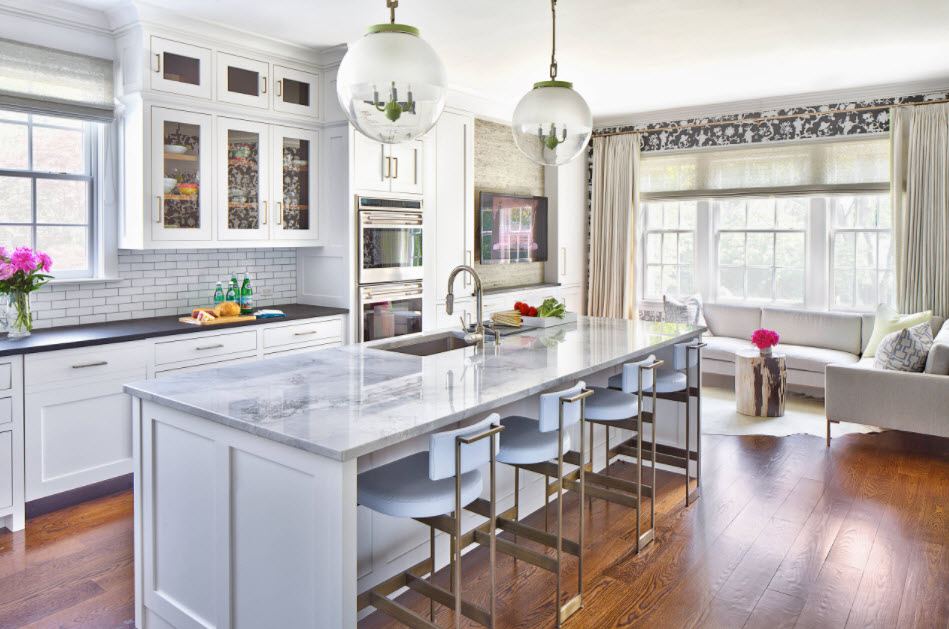

Zoning color can be considered the most budget option. Color accents are able to concentrate a certain mood in one space in fact not separated by a wall or another partition. This option is perfect for separating small areas. In this case, it is enough to choose shades that are only a few tones different from each other.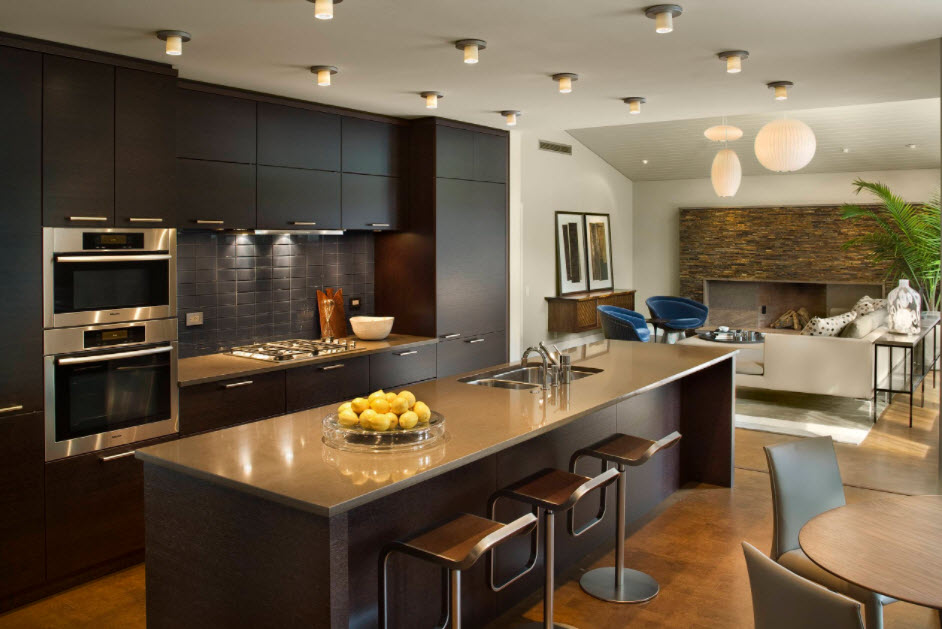
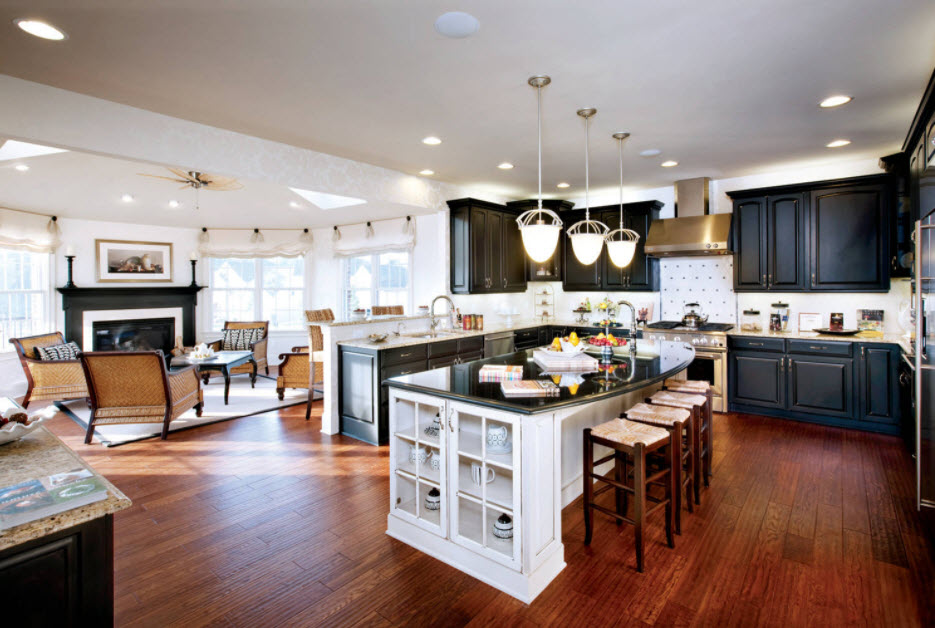
Finishing materials work on the same principle. If the kitchen is decorated with basic tiles, then let it be laminate in the living room. Wallpapers can become decorative plaster. This effectively separates the functional areas. In this case, for the kitchen part you can use less easily soaked and more wear-resistant material, and for the living room, one that has pronounced decorative properties.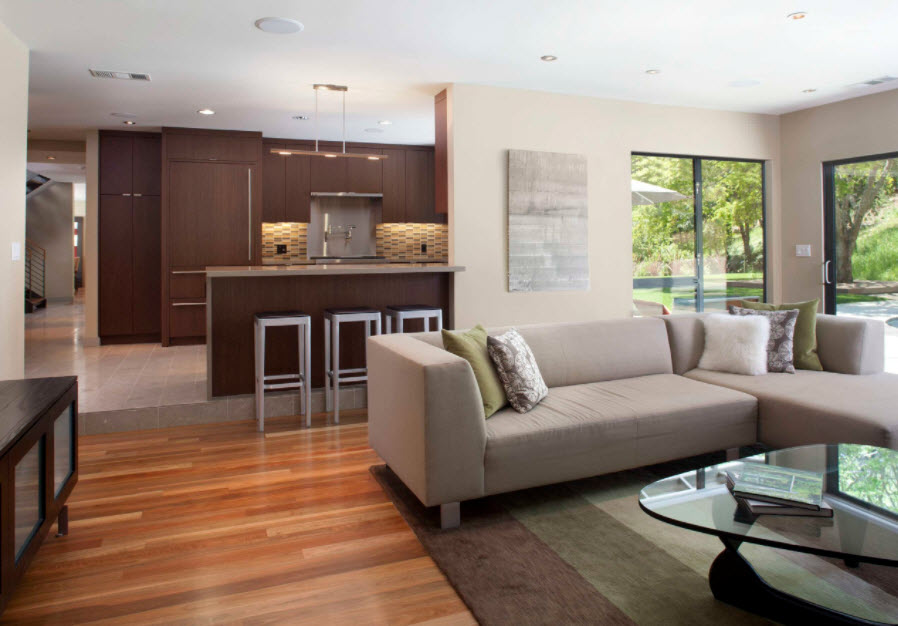
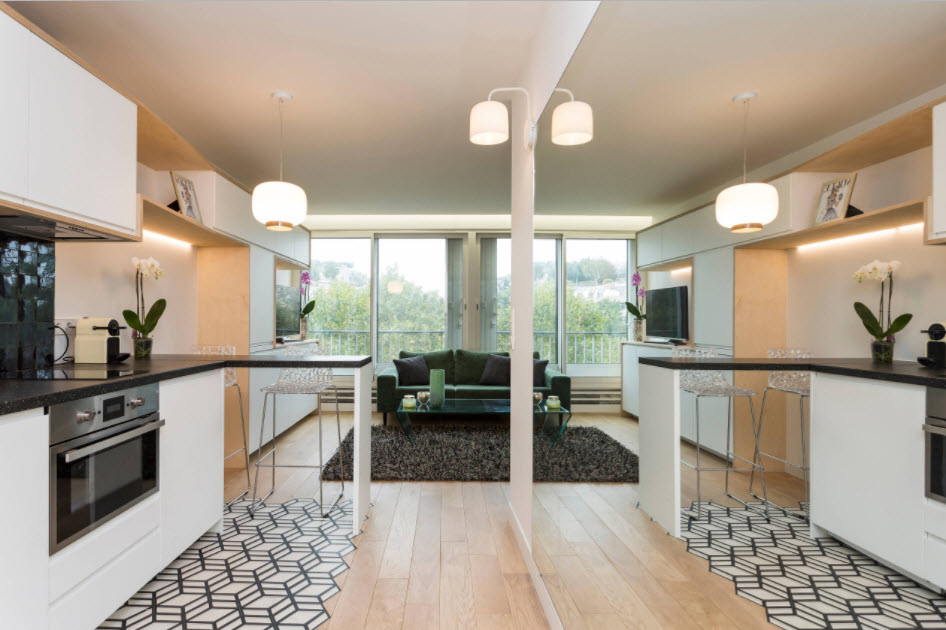
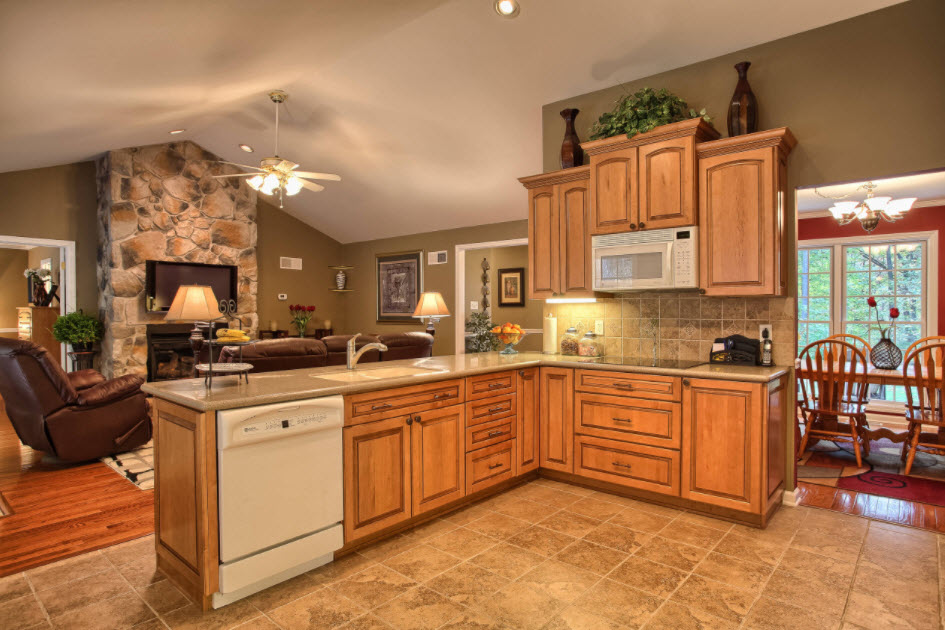
Furniture is also a great way to divide a room into zones. For this fit large furniture. They will cope with the task:
- kitchen island;
- sofa;
- bar counter;
- rack;
- dining group;
- fireplace.
This method can also be considered useful because such a dividing element is also a functional unit in the interior.
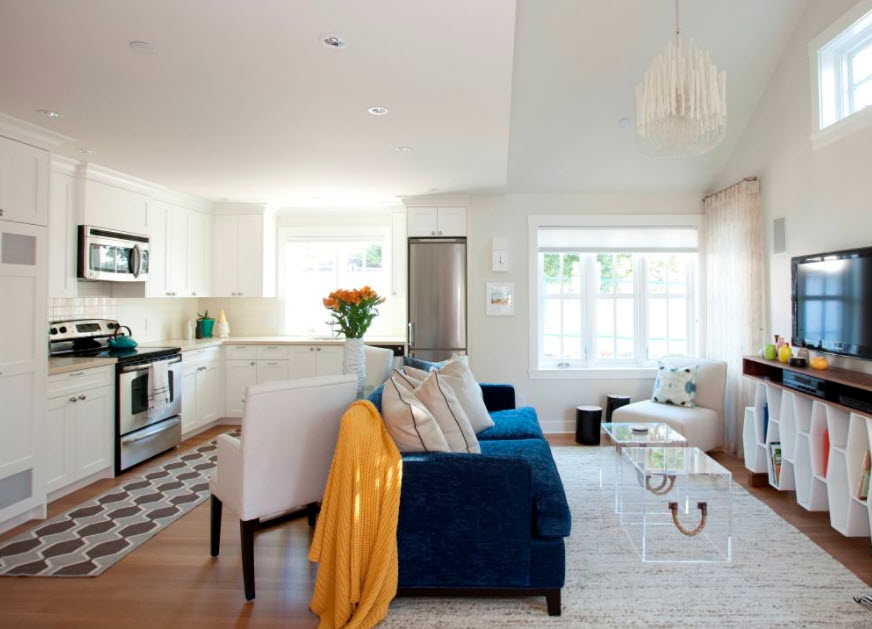
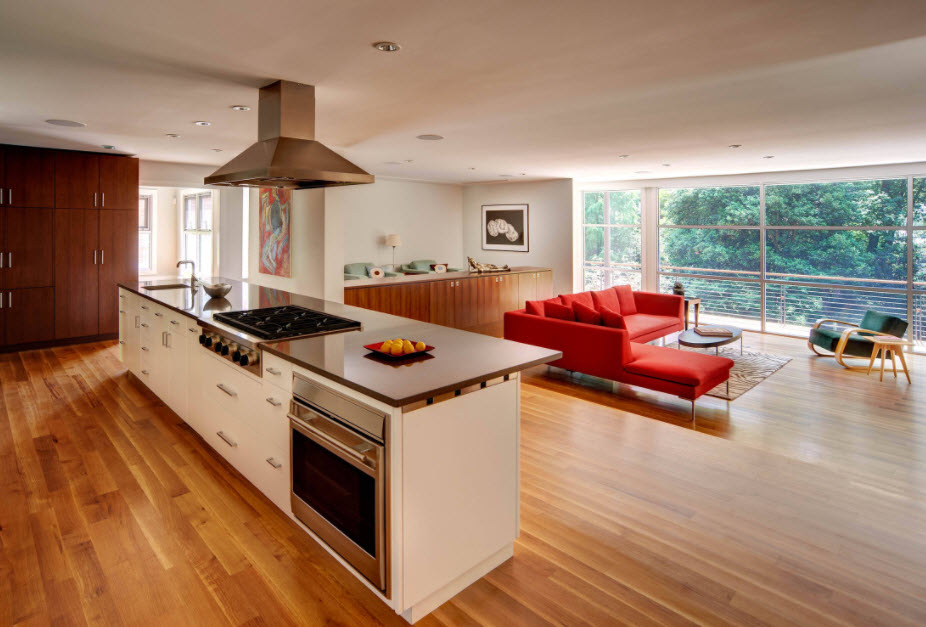
Placing one of the zones on a hill is a more laborious method that will require some transformations in the room. The same can be said about all kinds of arches and partially destroyed walls.At the same time, under the podium you can easily hide the countless communications that were previously required to be sewn into the walls, losing precious centimeters suitable for arranging storage systems.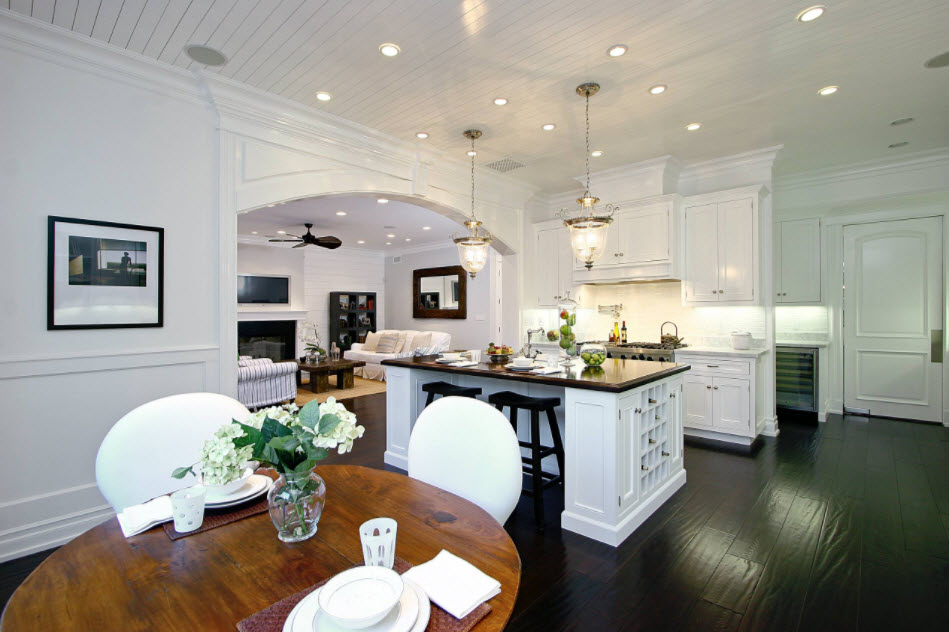

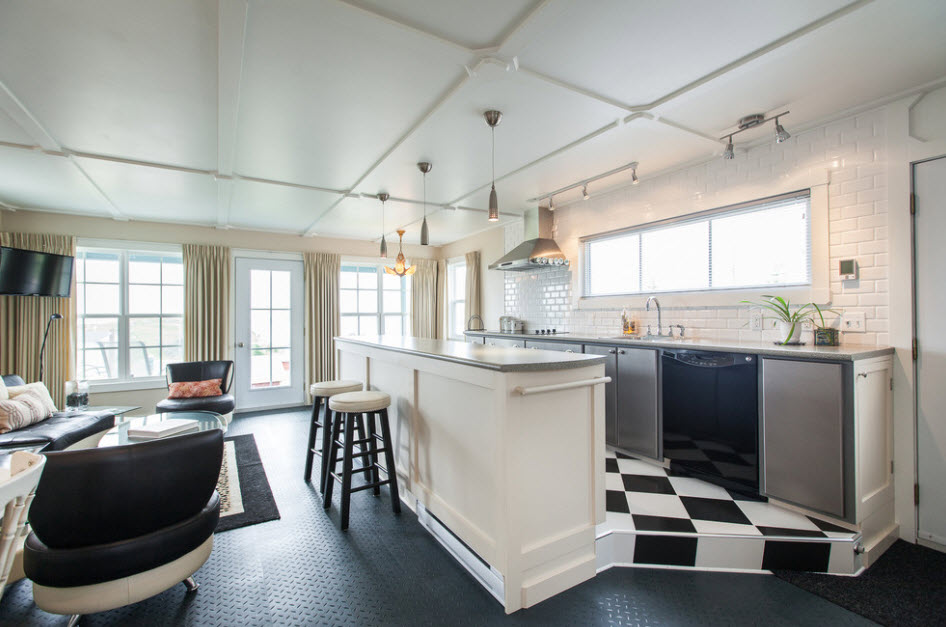
Lighting is a less noticeable way of zoning. Designers suggest using it in conjunction with other methods. You can divide the room into areas with bright and muffled light. The working areas of the kitchen should be highlighted more actively, and the relaxation areas in the living room can be decorated with sconces, spreading a faint pleasant light. You can also use color lighting.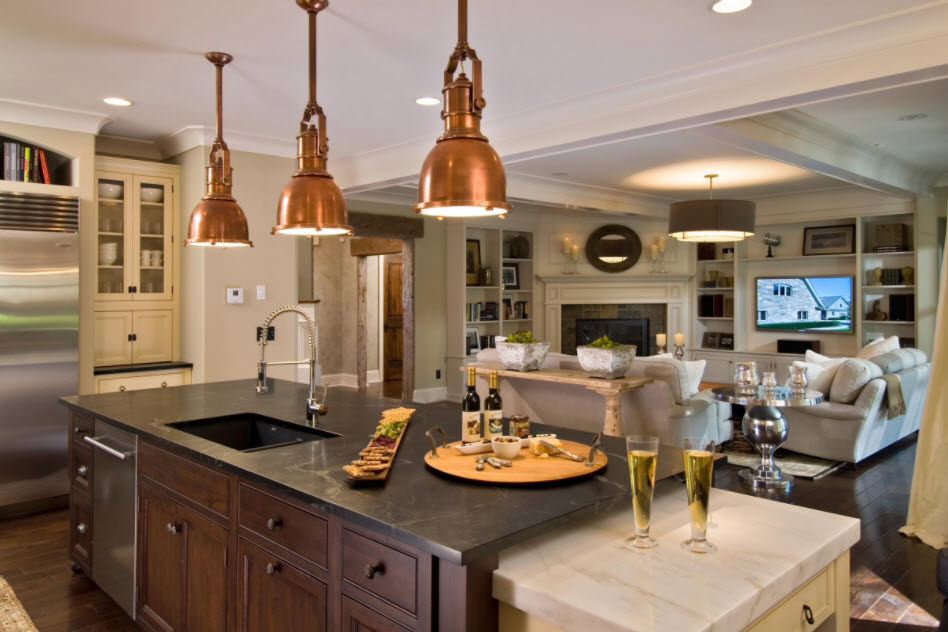
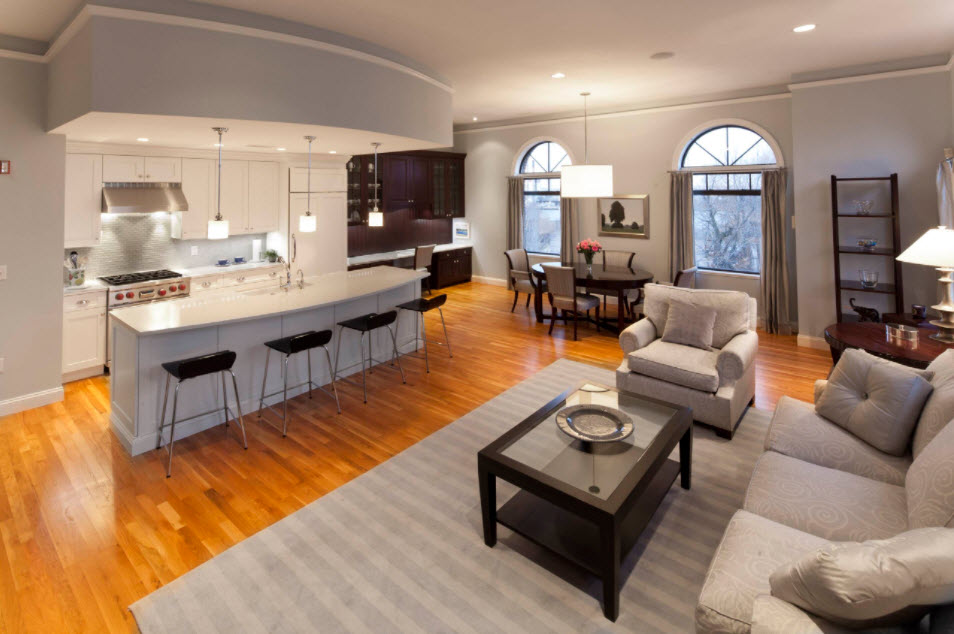
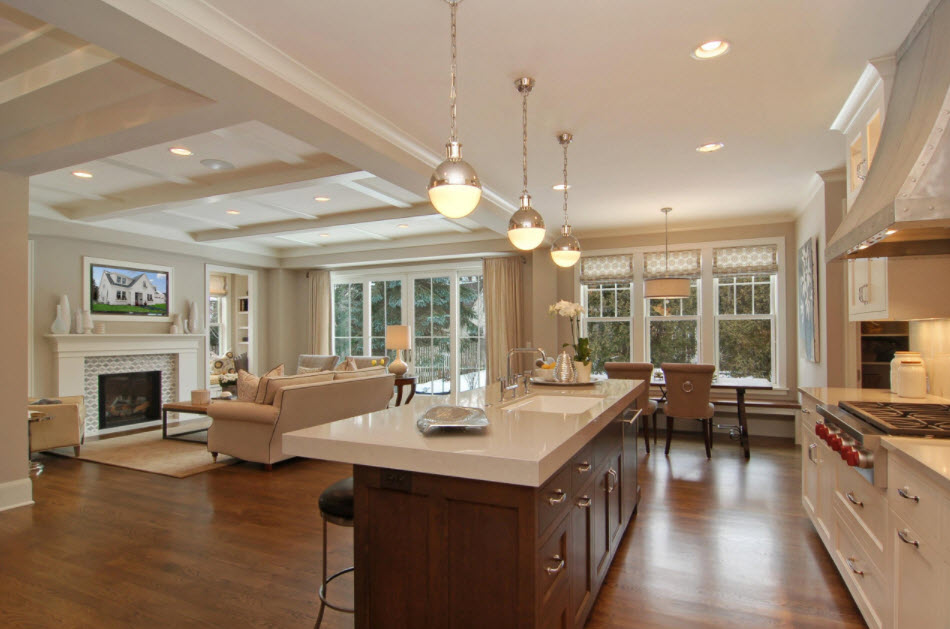
Screens and live plants are best used for dividing large spaces. Their functionality is limited, but they still take up some space.
Design and style solutions for the living room, combined with the kitchen in a private house or apartment
In itself, the combination of rooms can already be considered an original solution. Therefore, the design of such premises does not require special sophistication and originality. You can use any style. Provence will allow to decorate with decorative tableware not only the kitchen, but also the living room. Classic requires clear lines with no frills. It is appropriate monochrome surfaces that look organic in the combined areas.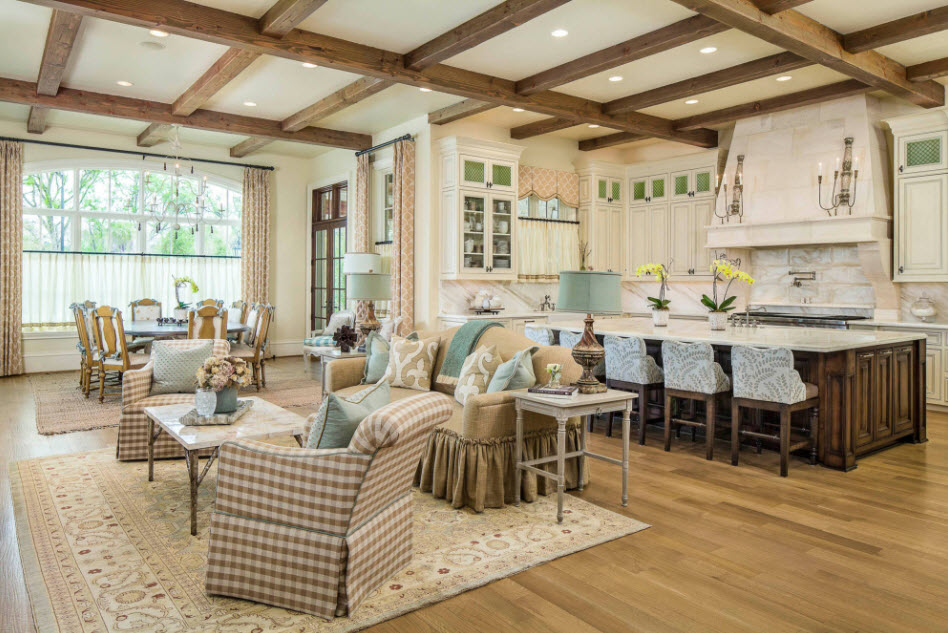

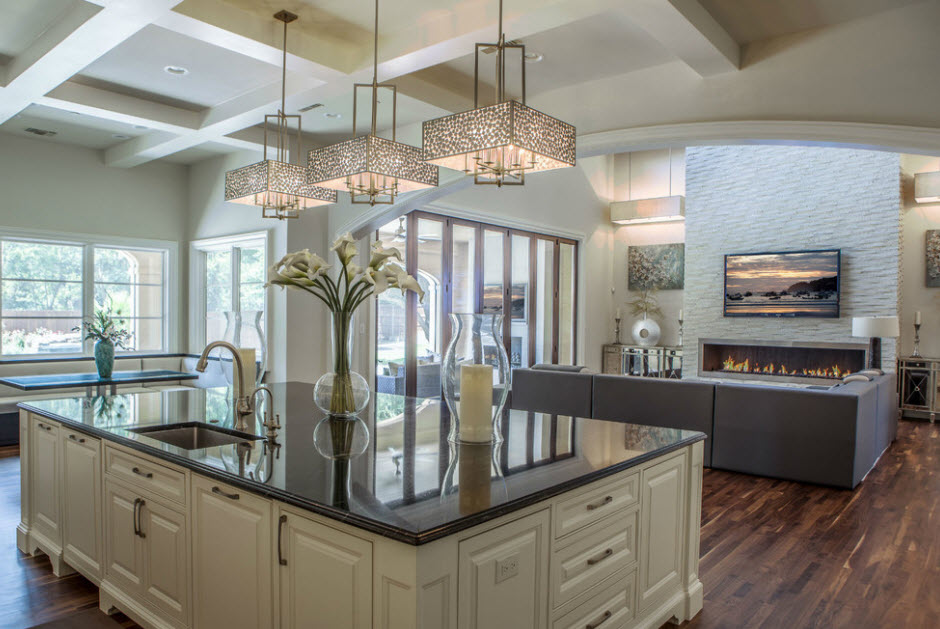
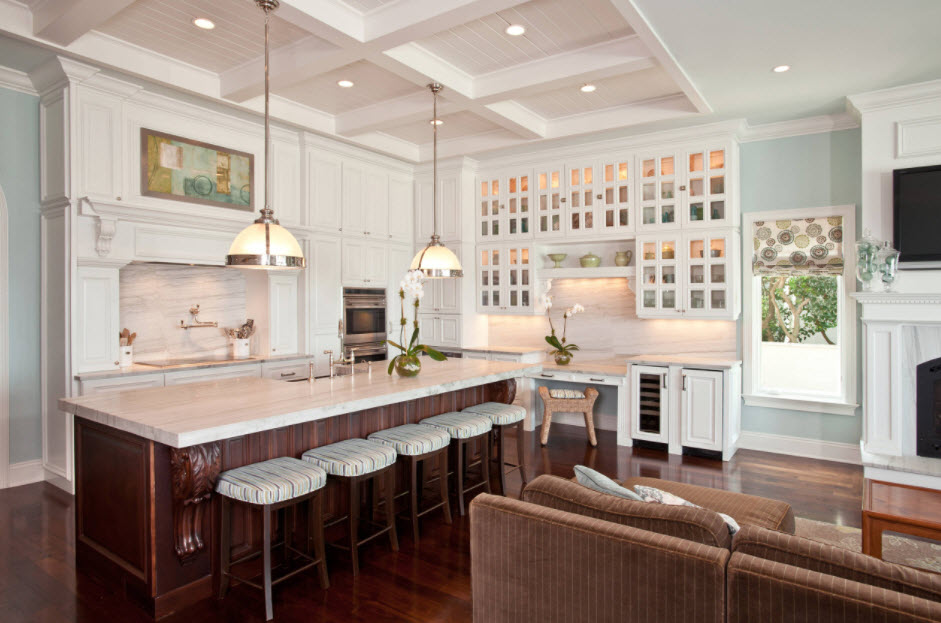
High-tech requires glossy surfaces, behind which household appliances are hidden. Furniture should be compact and ergonomic. This style is suitable for small rooms where such an environment will keep many additional square meters free. If the room has high ceilings and a sufficient area, you can use a loft style. For the proper effect will have to spend some more effort. The seeming simplicity of the "unfinished" repair actually hides under itself the difficulty of selecting decorative finishes and the distribution of furniture.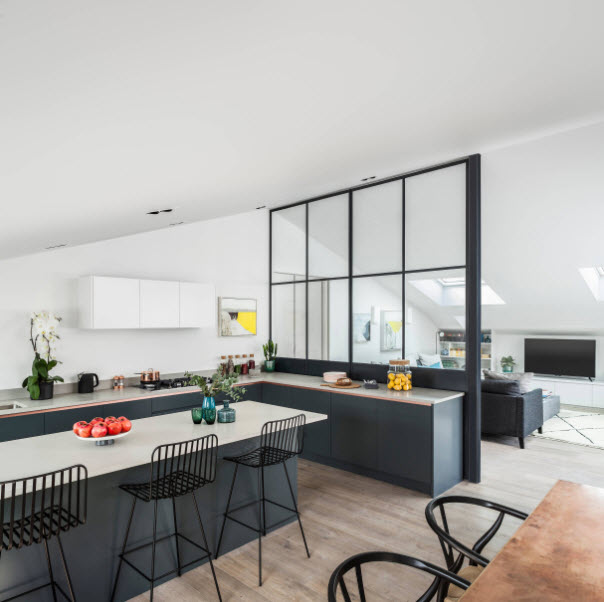
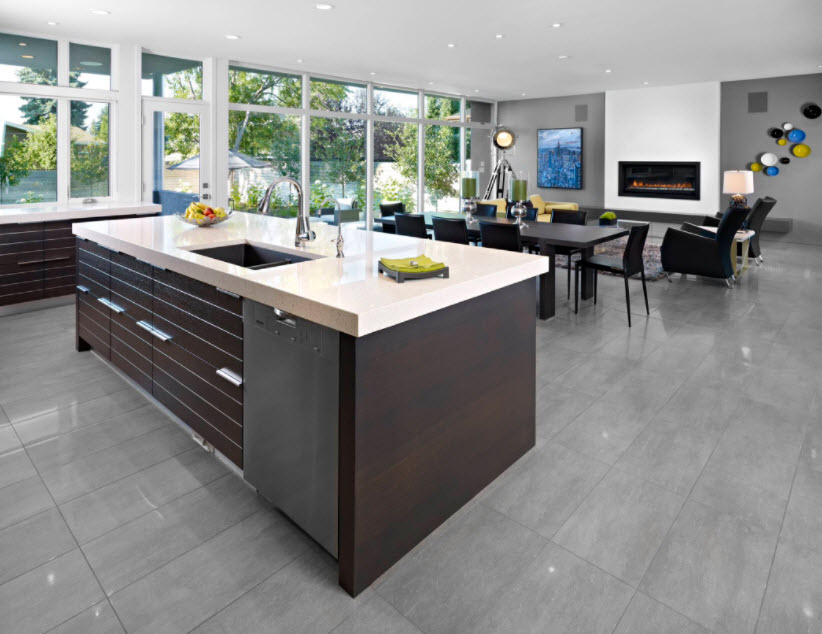
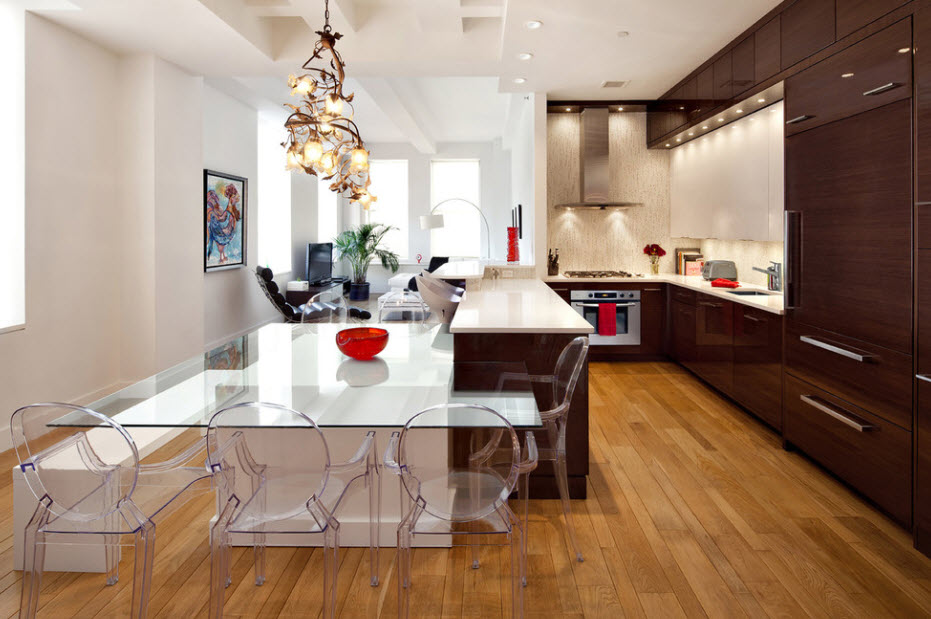
The result of the application of the above recommendations will be a functional, useful and beautiful room, combining several objectives at once. The interior of this room has a pleasant conversation and a meal in the company of loved ones. At the same time created all the favorable conditions for cooking. It is important that such a design of functional areas is available for the premises of any square footage.
Kitchen-living room design 16 sq. M. m
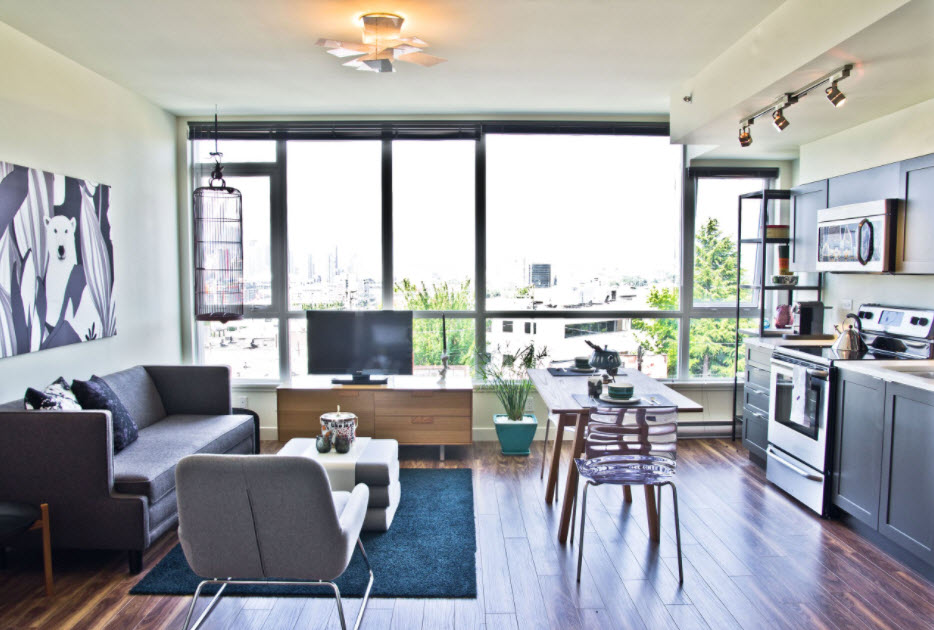
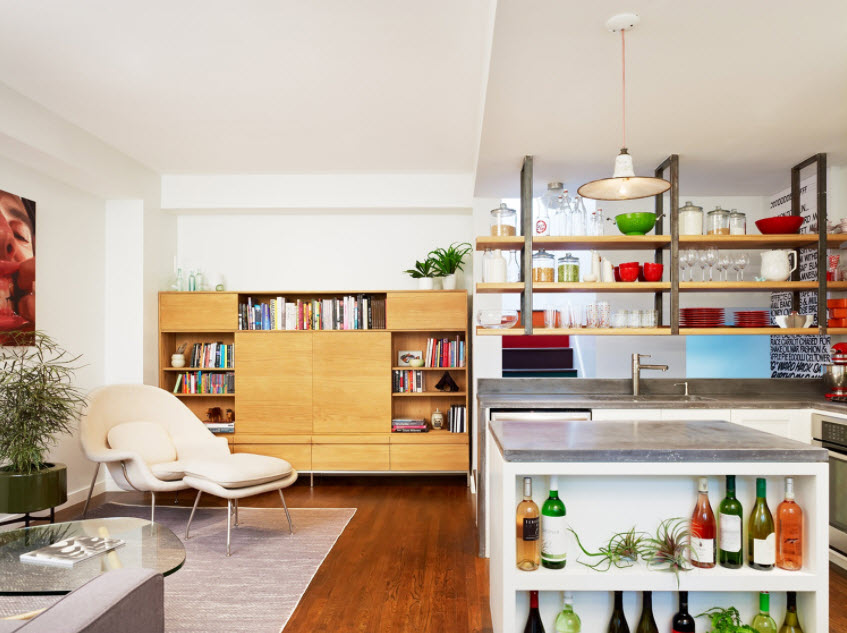
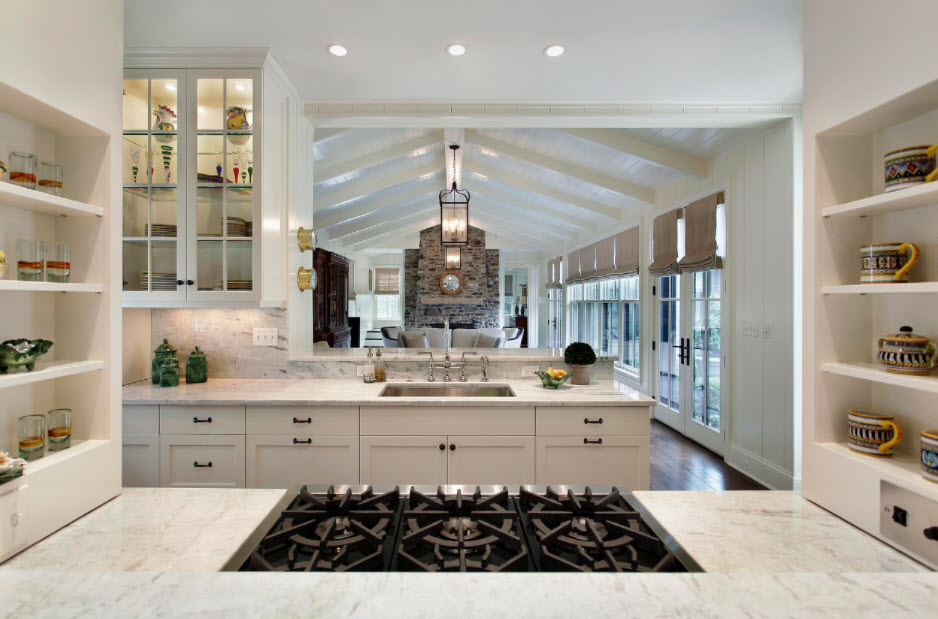
Kitchen-living room of 20 square meters. m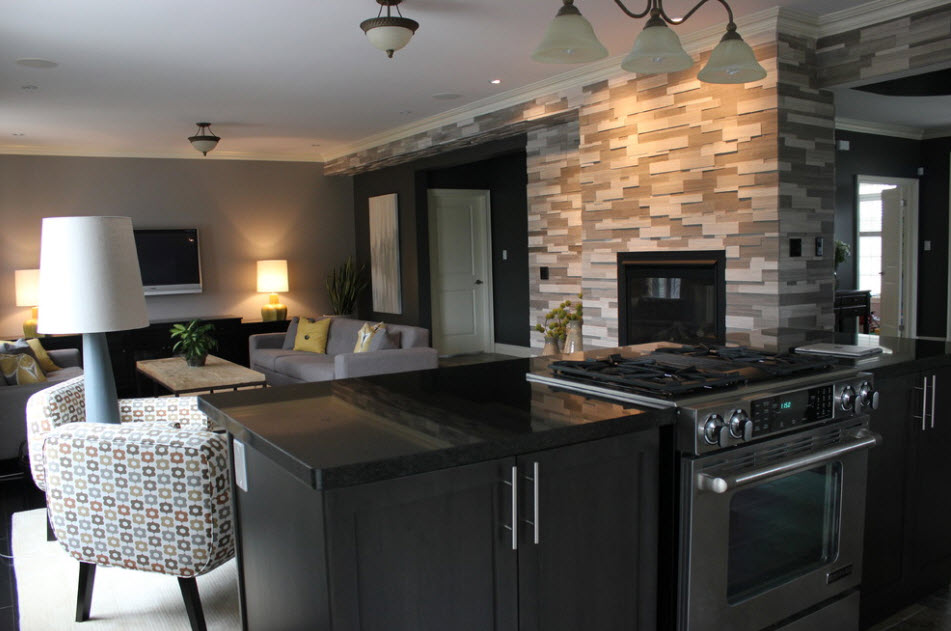
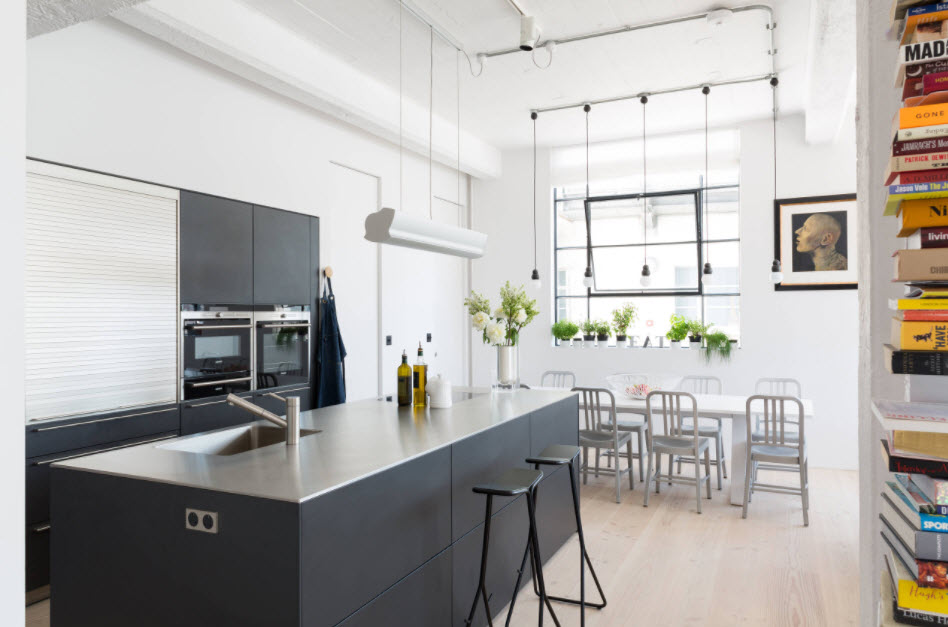
Kitchen living 25 sq. M. m
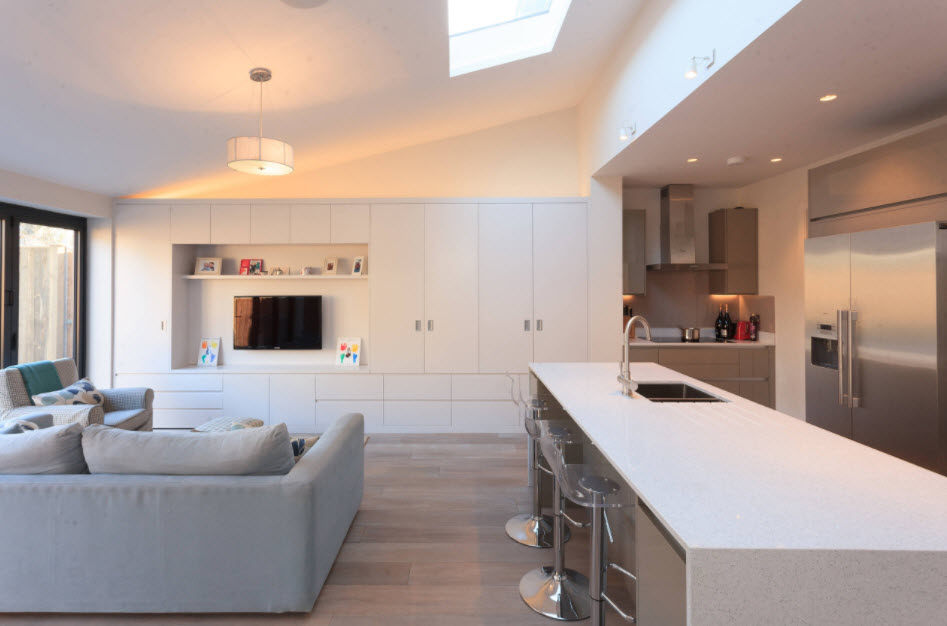
Kitchen design living room 30 m