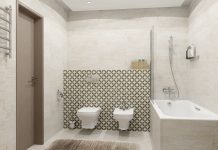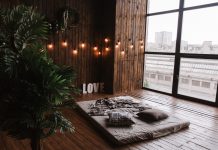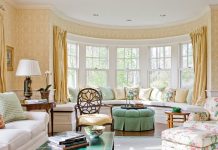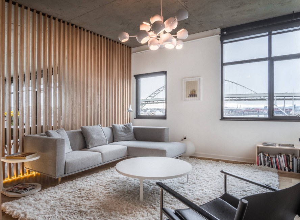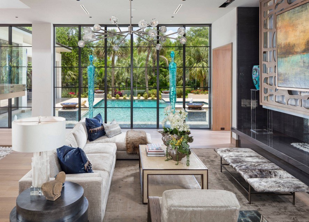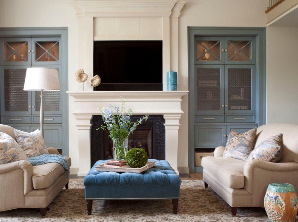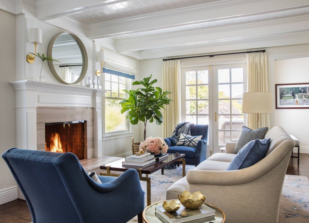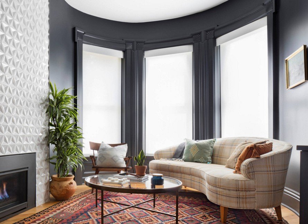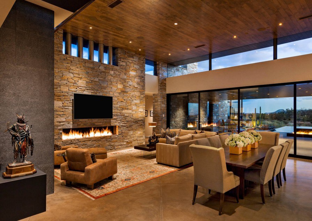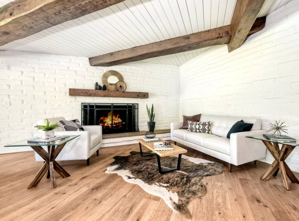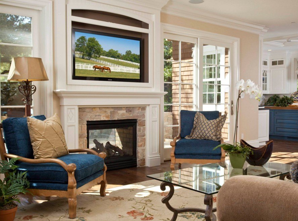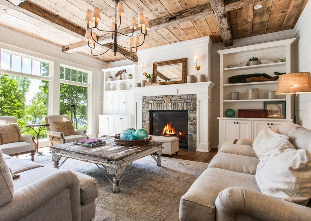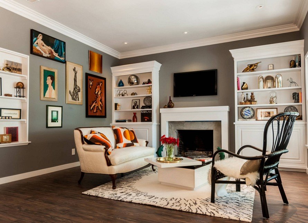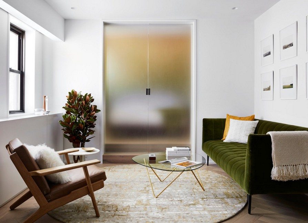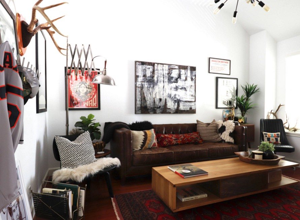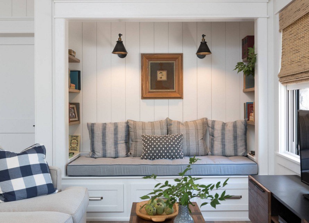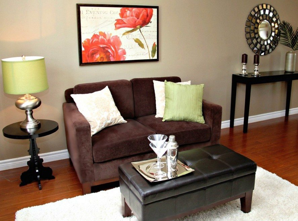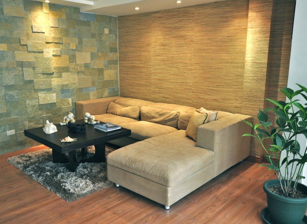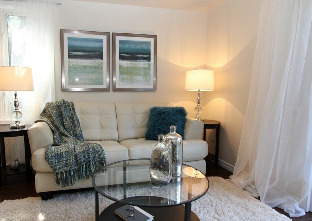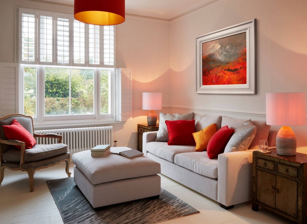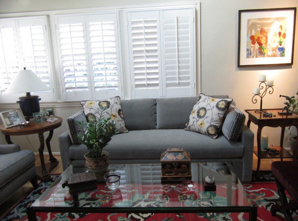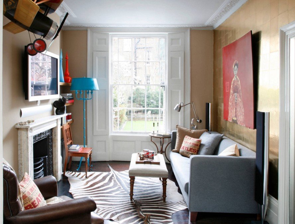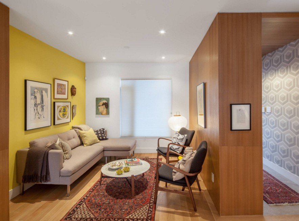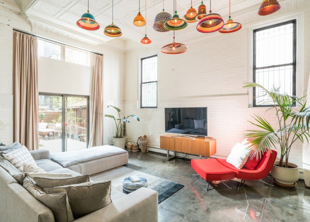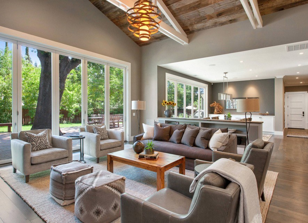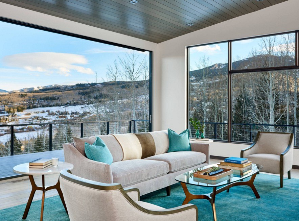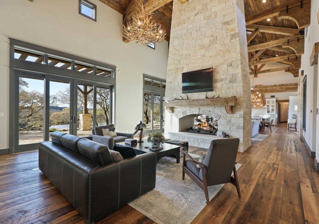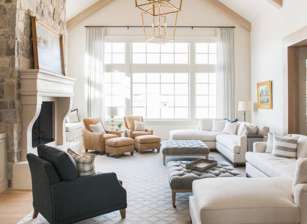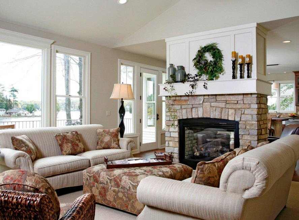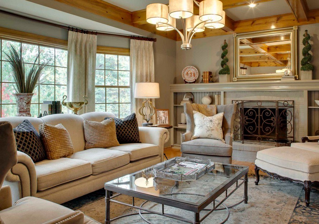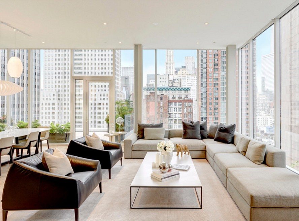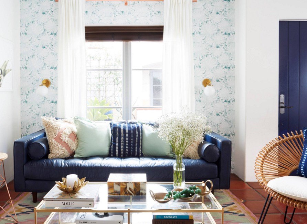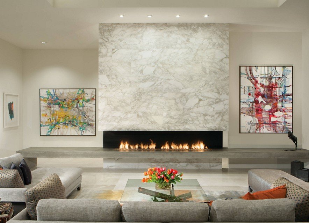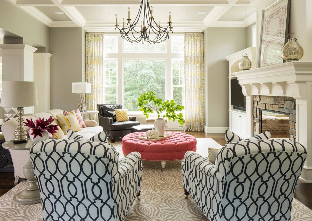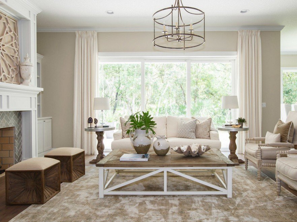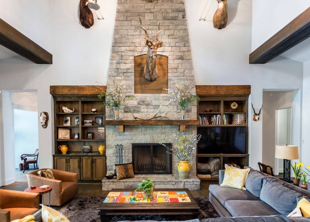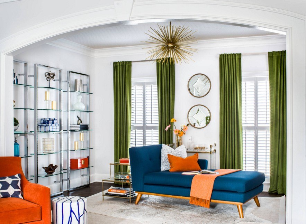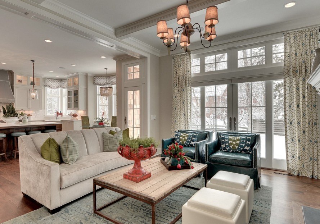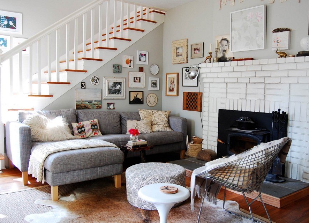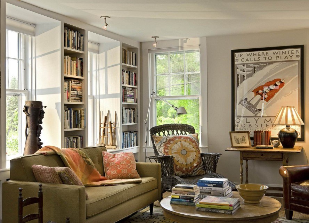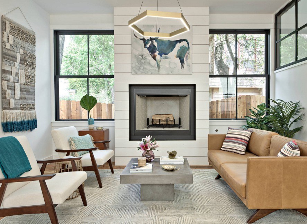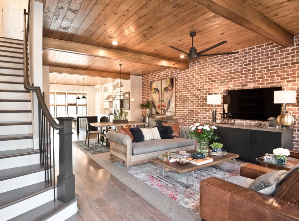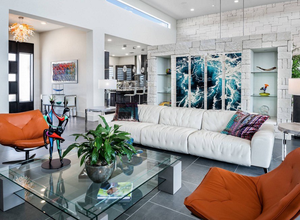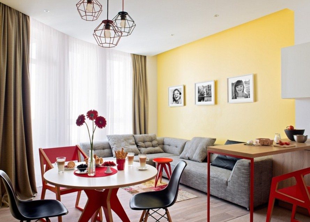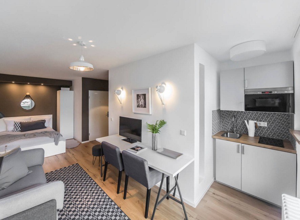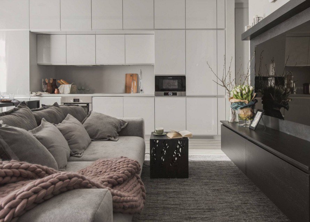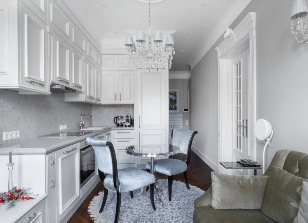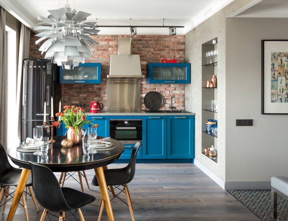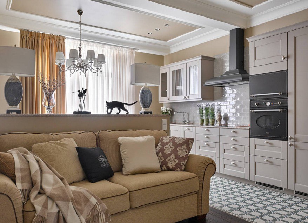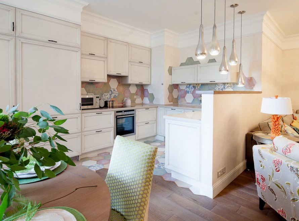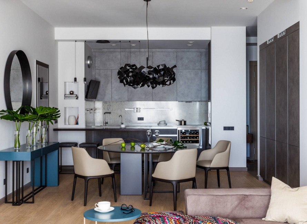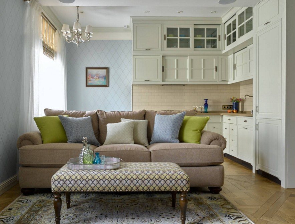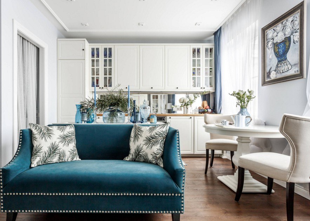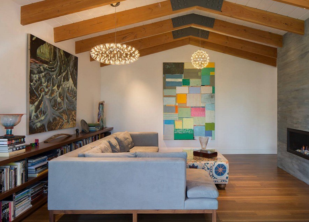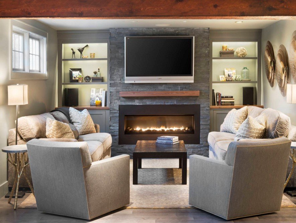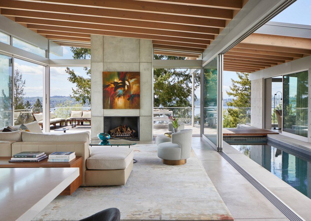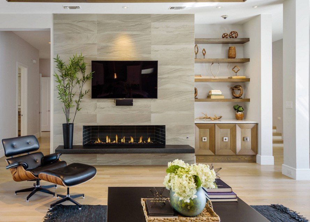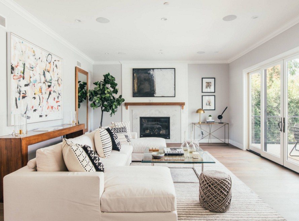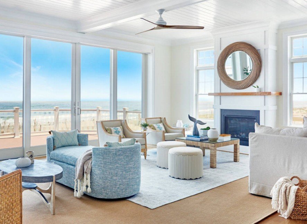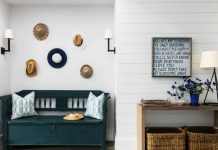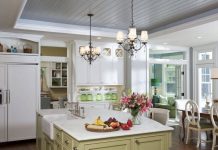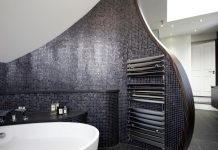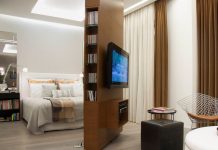The living room can rightfully be called the hallmark of any private house or apartment. Each owner of their own living space strives to make this particular room stylish, bright, attractive. The formats and styles are becoming bolder every year, so in 2019 the living room design can please with worthy features.
Fashionable living room design in a private house
Private houses have one important feature - individual construction provides the ability to design a property in accordance with their own tastes and preferences. The living room most often in such houses plays the role of a hall where they gather with the whole family, relax reading books, and receive guests.
Studying fashion trends in 2019, you can see some features that can refresh the interior. Characteristic features of modern living room design include such details:
1. Mandatory presence of light shades, among which white and beige are dominant.
2Obligatory features - luxury, wealth, underlined trim and decorative elements.
3. Theme design - close to the natural, natural environment, for example, sea lagoon, coniferous forest.
4. Any extra items should not be present, overloading the emotional background.
5. Wall decoration in most cases is made with the help of fabric, marble, wooden materials.
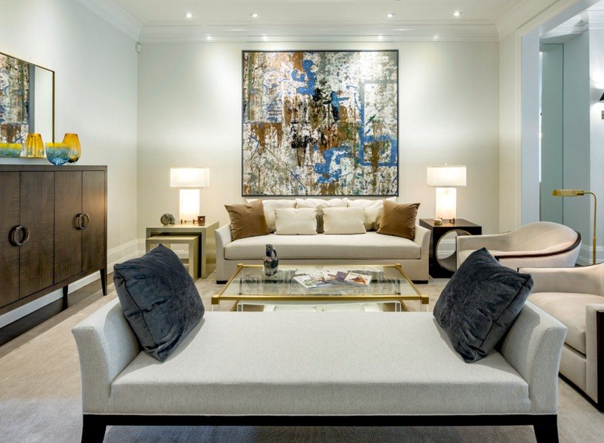
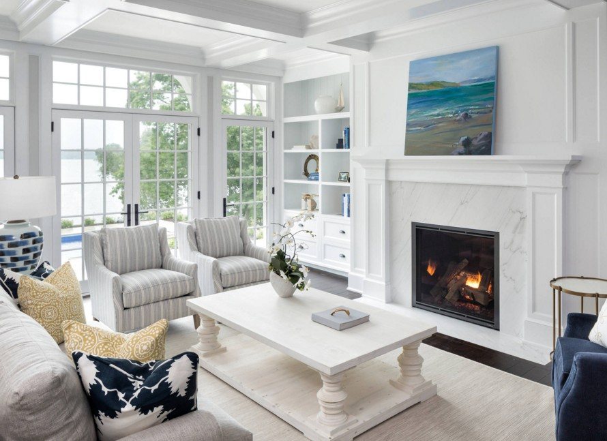
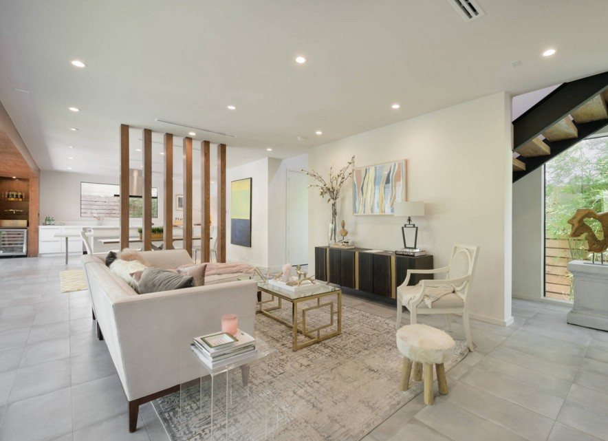
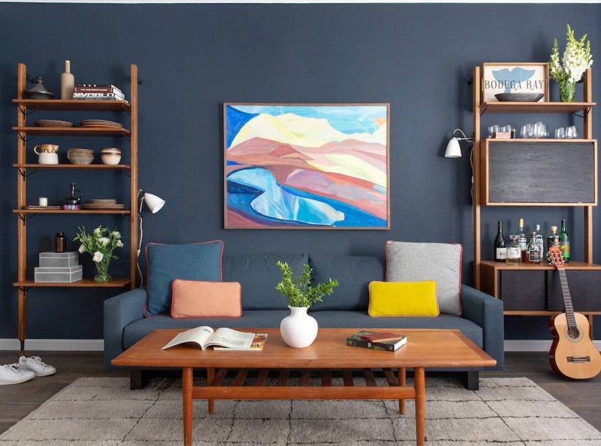
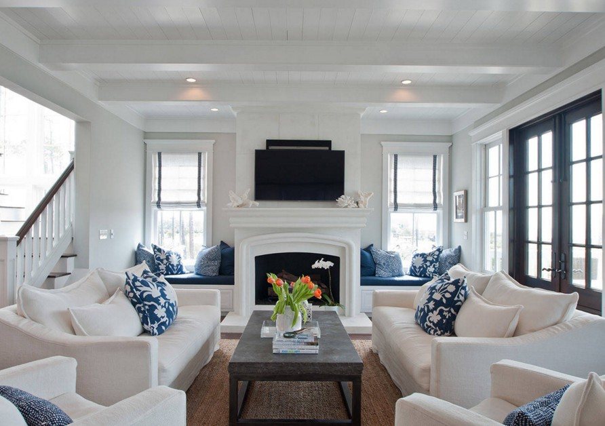
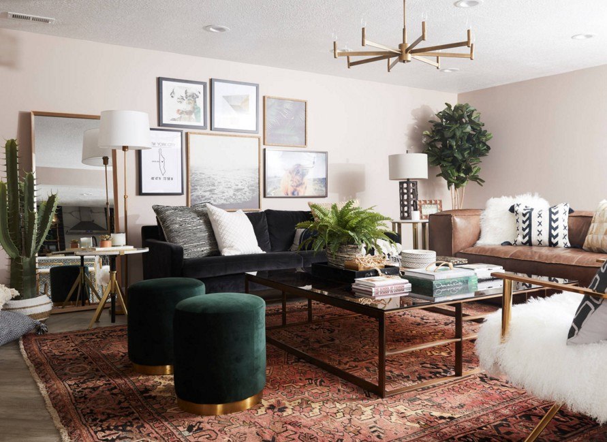
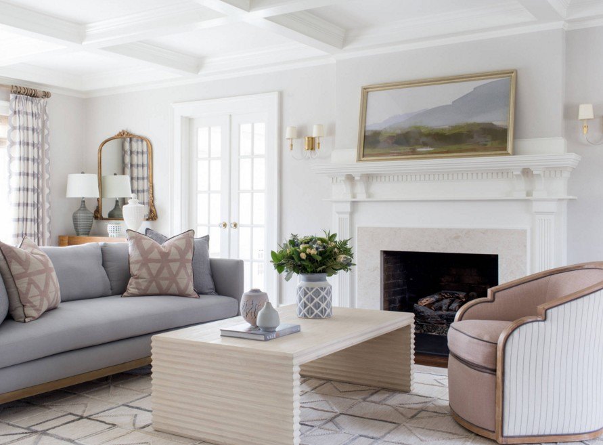
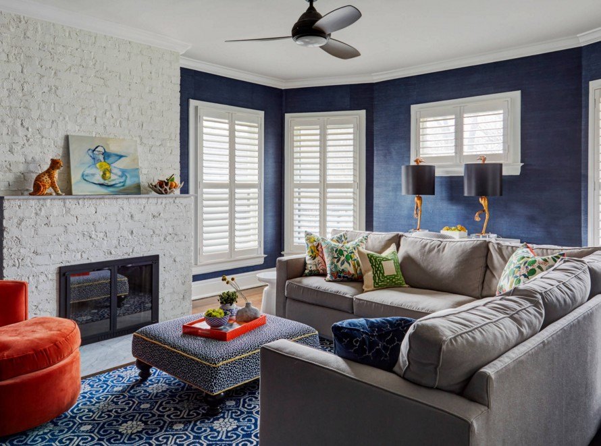
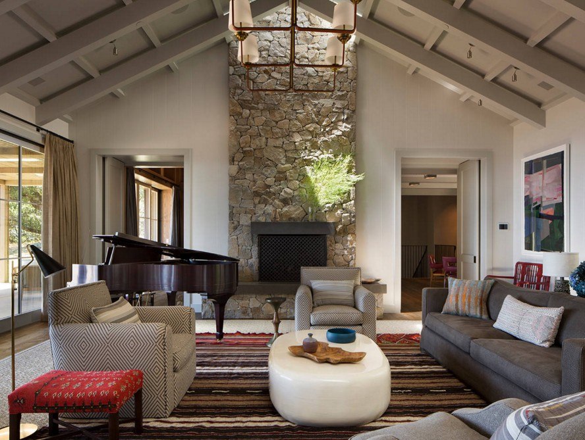
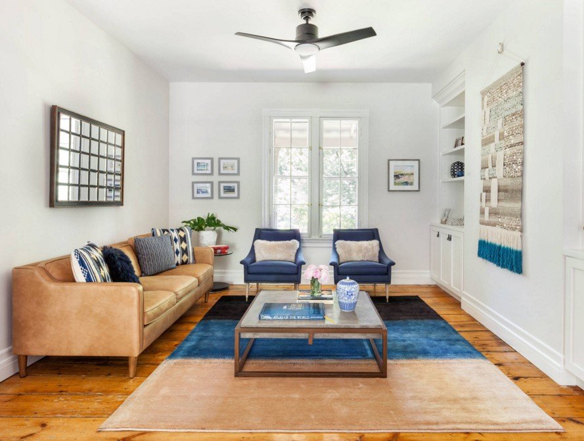
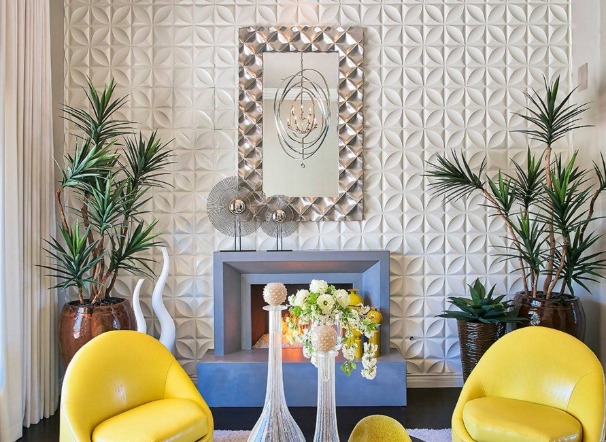
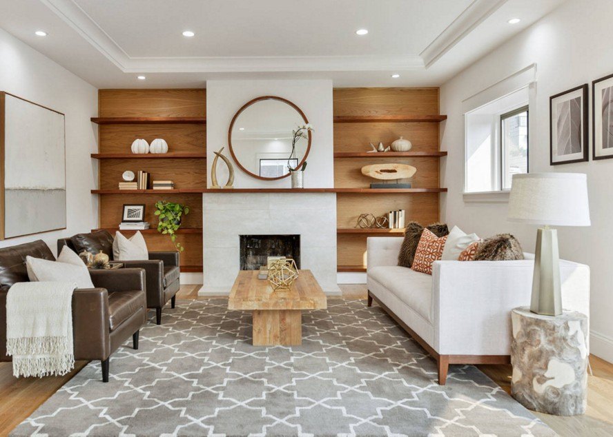
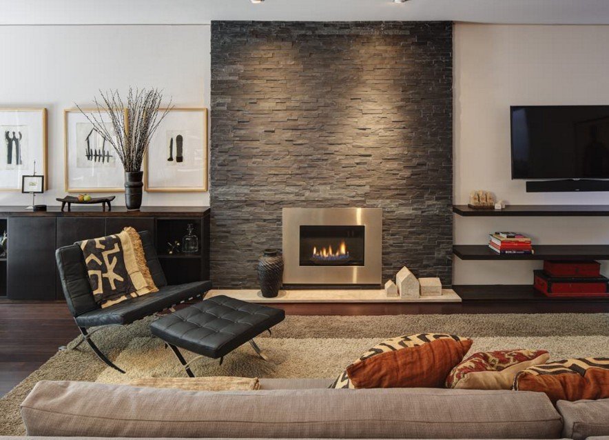
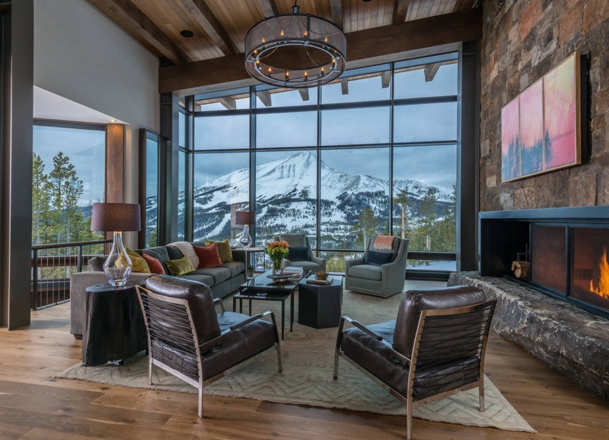
The architecture of the walls in 2019 should be as complicated as possible. Original geometrical forms and lines are welcomed, multilevel cornices and stucco molding will be appropriate. In the decoration you can use nickel, various metals, brass. Pictures in luxurious frames, original lamps, sculptures and statuettes will look successful in the form of additional decorations in the general interior.
In living rooms with a large area will be popular facing with natural stone. With the help of this unique, worthy material, specific places are made both on the floor and on the walls. A good option for these purposes can be considered porcelain.
The original design of a small living room
Even the smallest rooms can be turned into cozy, comfortable rooms. In 2019, transforming furniture and light shades can be used to decorate the living room. It is important not to overload the interior with unnecessary colors and details.
Colors may vary slightly. If you want to make a more confident color variety, you should use a gradient. Important details when designing the interior of a small living room:
- conciseness of the situation;
- smooth lines;
- natural materials;
- A lot of lamps;
- functional furniture.
Mirror and glass pieces of furniture, decorative elements will be appropriate. If you can not make a small living room functional and comfortable, the room can be combined with a balcony or kitchen. Not less successful option - the creation of arches in the interior space instead of the usual doorways.
Ideas and novelties of living room design in modern style
Interior decoration in the living room depends on many factors and features. Fashion trends in 2019 dictate their conditions - in the room should be upholstered furniture, elegant coffee tables, fireplaces.
Among the colors fashionable considered black, green, blue, gray, beige. Popular in 2019 styles:
• Minimalism. Freedom and space are underlined by a small amount of decor. Colorful ornaments and live vegetation are appropriate.
• Retro. Natural materials and natural colors. The ideal is considered to be vintage wooden furniture, curtains with lambrequins.
• Loft. Characteristic features - natural materials, no extra details, light and pastel colors.
• Classic. Present forms, lines, colors. Add décor elements to add variety and originality.
• Modern. These styles include fusion, hi-tech, industrial, pop art. Modern household appliances, appliances, furniture are surrounded by cute knitted rugs, colored textiles, relief surfaces.
For greater functionality, the living room can be zoned. Modern tools for dividing the room are various pieces of furniture, wall decoration, plasterboard partitions. Successfully select certain areas will be possible with the help of well-positioned lamps, floor lamps, wall lamps.
Kitchen-living room design of 20 sq. M
The combined kitchen-dining room can be divided into three parts - the kitchen, dining room and hall. It is important to have any clear separator so that the zones do not merge. Such elements can be one or two steps, wall shelves or a bar counter. Racks can be represented by a wide variety of models, in accordance with the overall style of the interior.
Another modern separator is considered a multi-level ceiling. Indoors with a rectangular shape of the zone can be positioned in parallel, when there is a kitchen along one wall, and opposite it is a recreation area.Convenient will be the layout in the form of the letter P, where the base of the letter will be the exit from the kitchen area to the living room. For a small room on the border of two zones can be:
• Artificial partitions and screens.
• Arches and wooden elements.
• Sofa with coffee table.
• Rack with vases and photographs.
• Wall and floor lamps.
Upholstery for upholstered furniture can be soft, but it is good to wash. It is important that you can quickly clean the sofas, chairs, chairs from pollution, rid the pieces of furniture from the smells absorbed in them. Textile elements should be combined in colors, density, quality.
The important role will be played by the finish texture, contrasting colors, the presence of photo wallpaper. Equal flooring is also unacceptable - for the kitchen area you can use laminate or tile, and the living area can be covered with a soft, comfortable carpet. For both zones it is necessary to provide competent individual lighting.
















