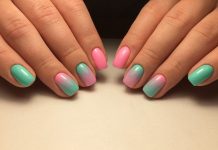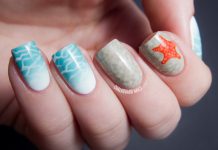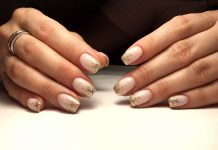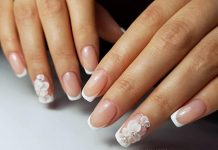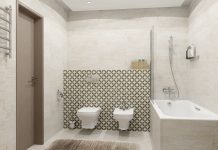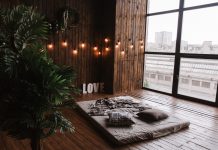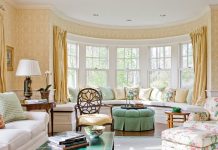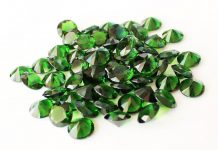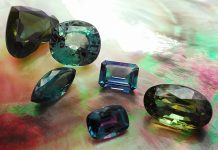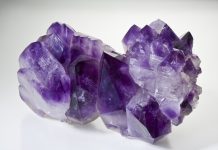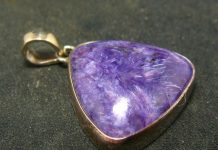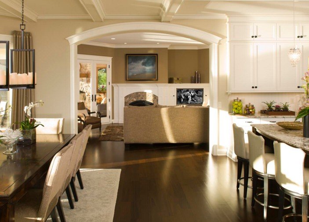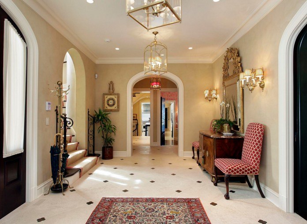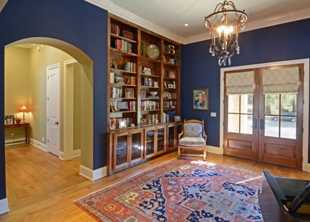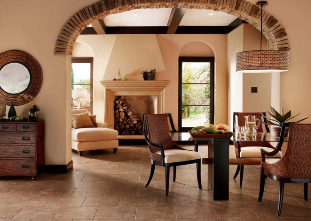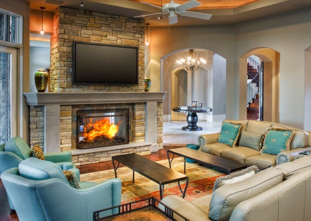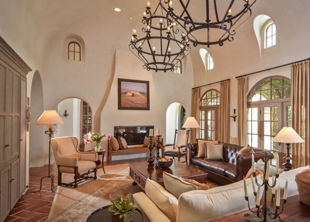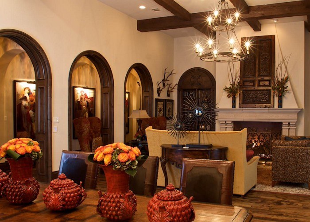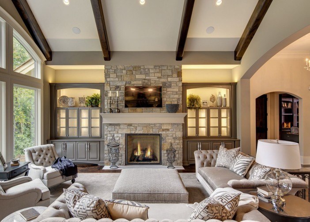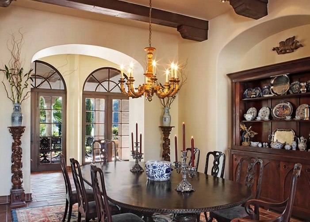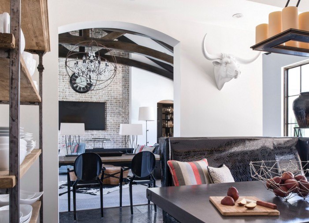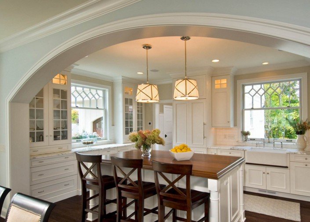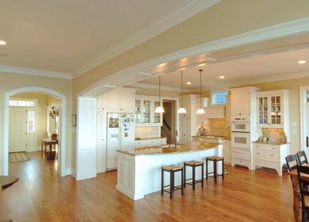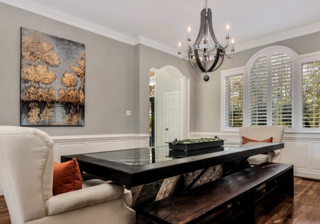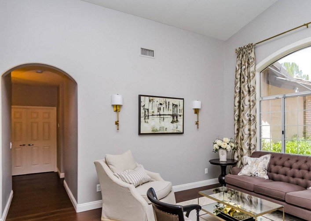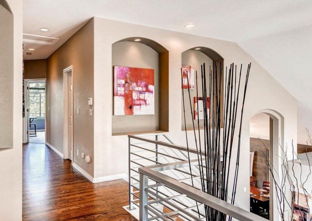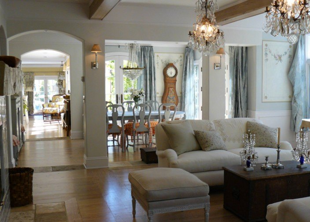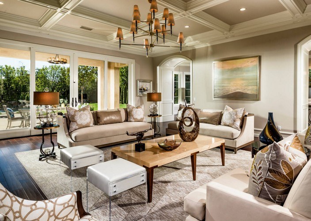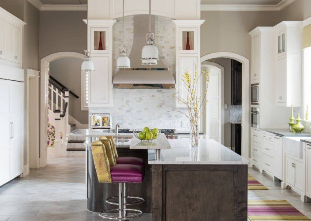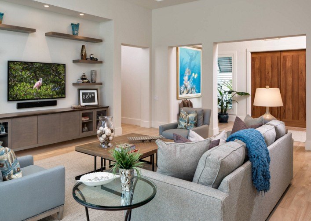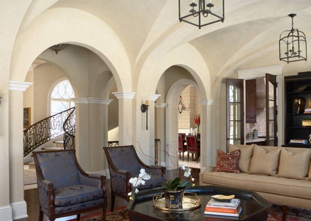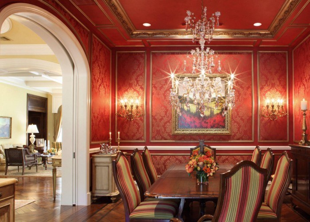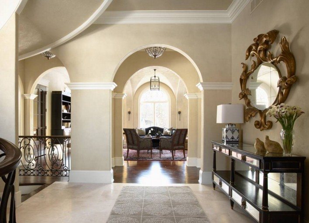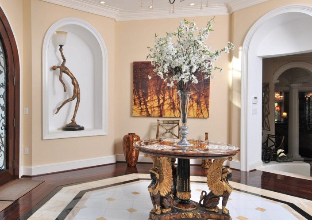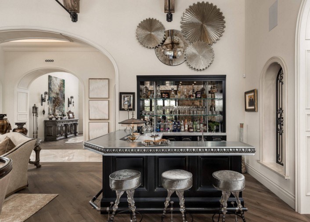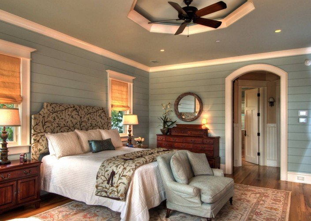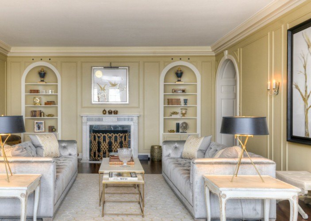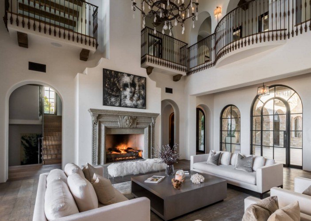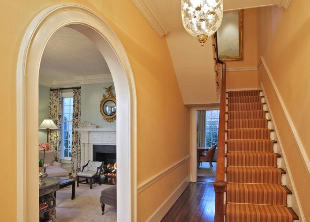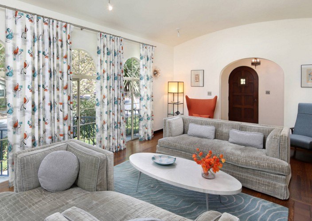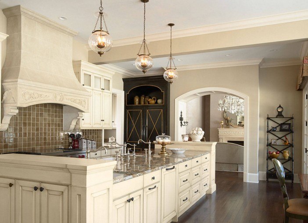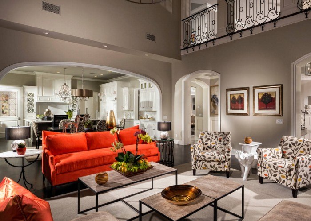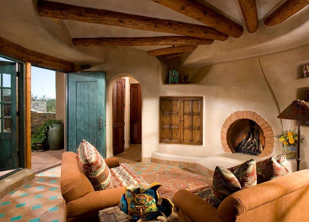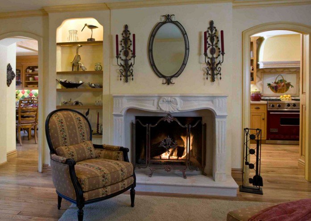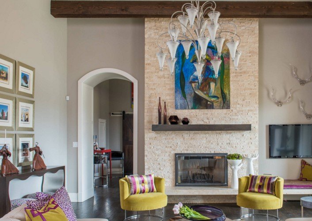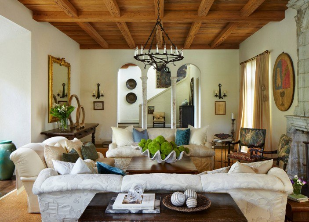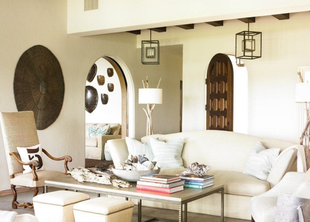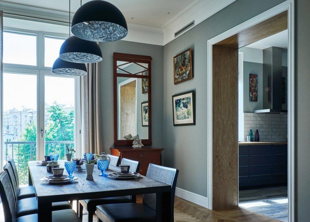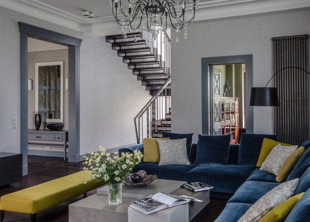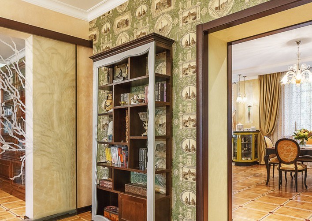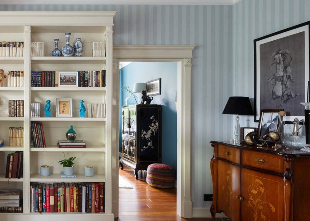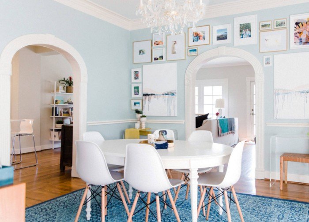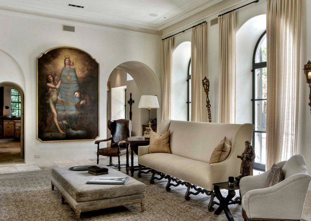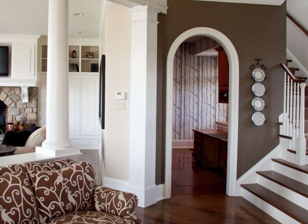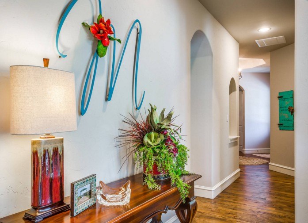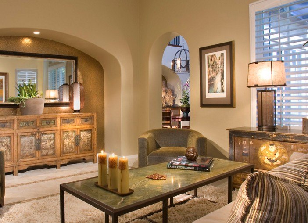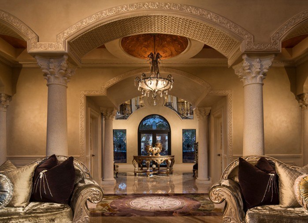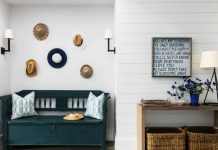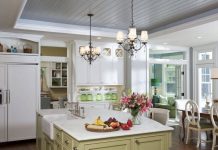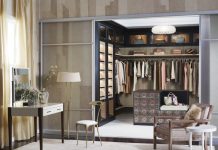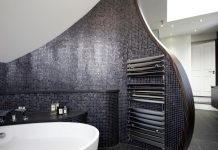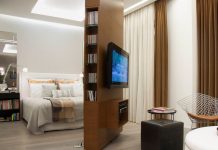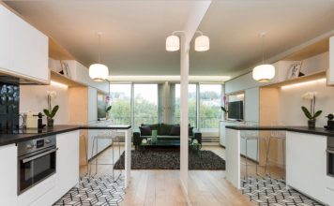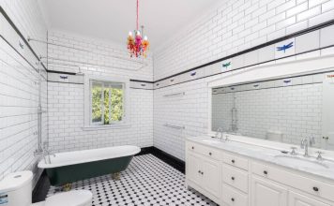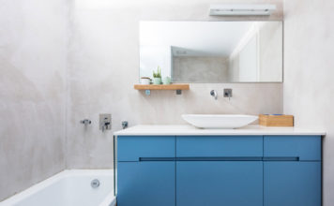Exquisitely and originally decorated doorways can be using modern decorative elements. Borders in these cases are clearly marked, and the visual effect can significantly expand the interior space.
Convenience and beauty: interior arches are ready
Making arches is carried out in different ways. Most often, owners of different types of real estate prefer to buy finished products. This is due to the fact that the installation of most structures does not require preliminary preparation, allowing the use of standard parameters of the premises. 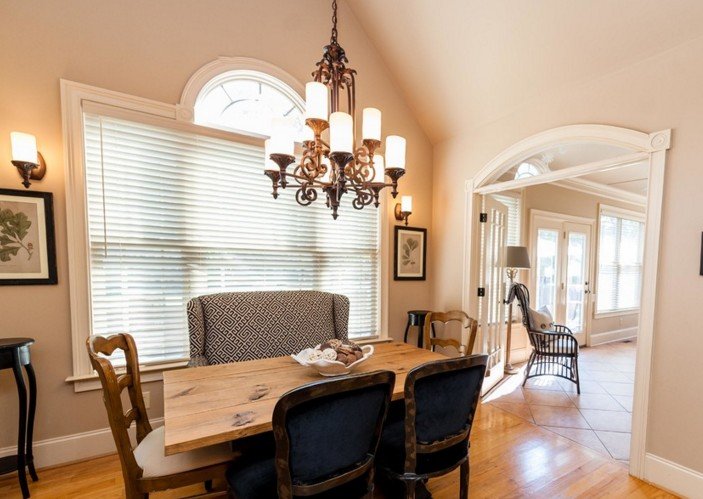
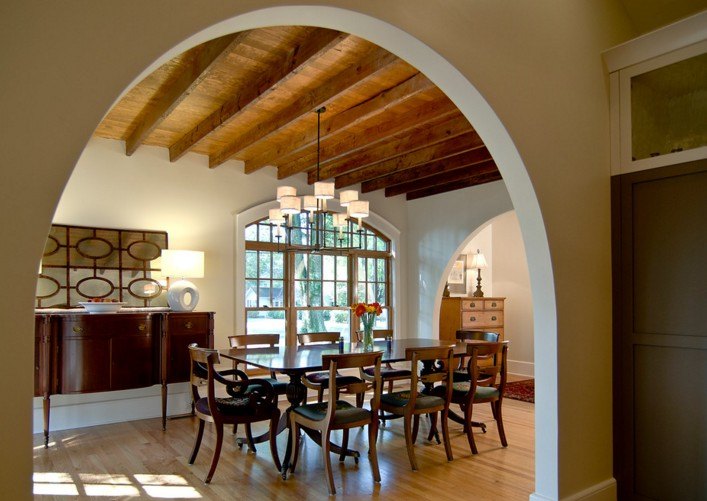
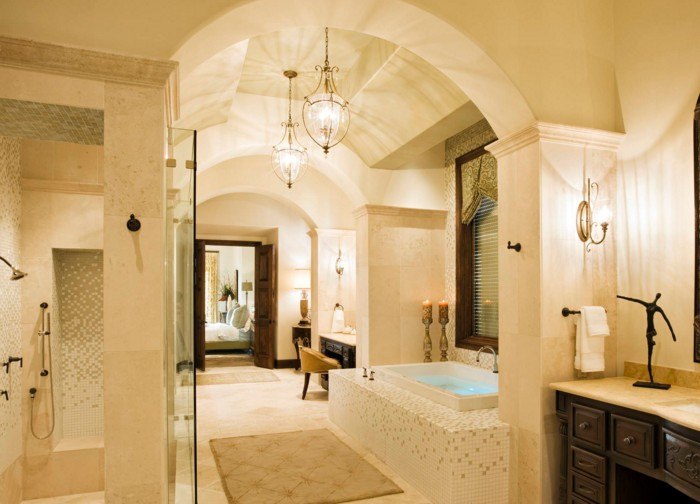
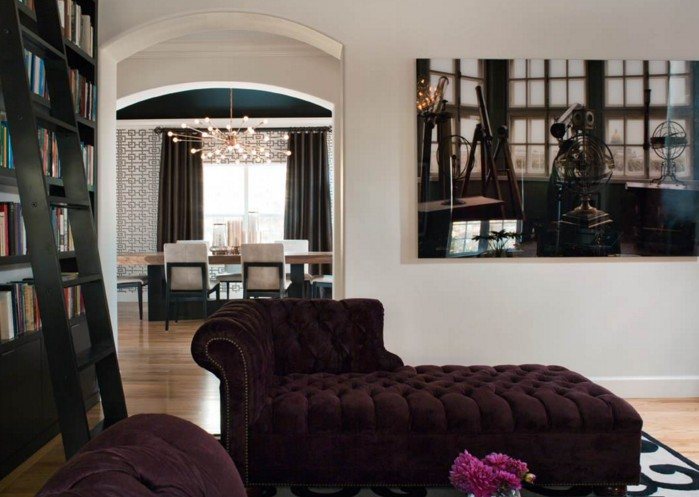
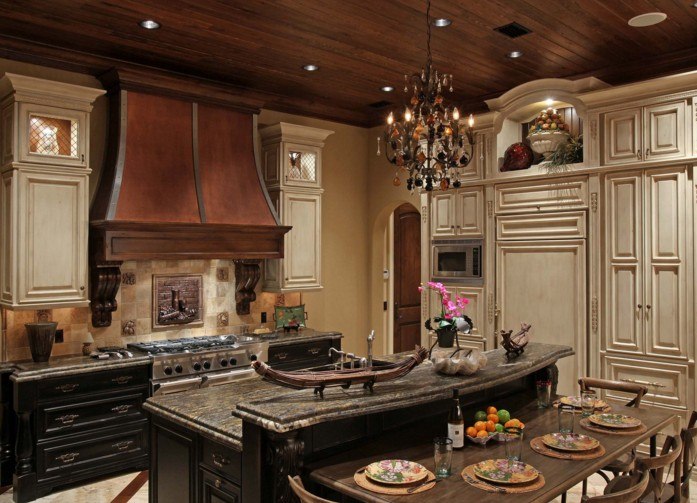

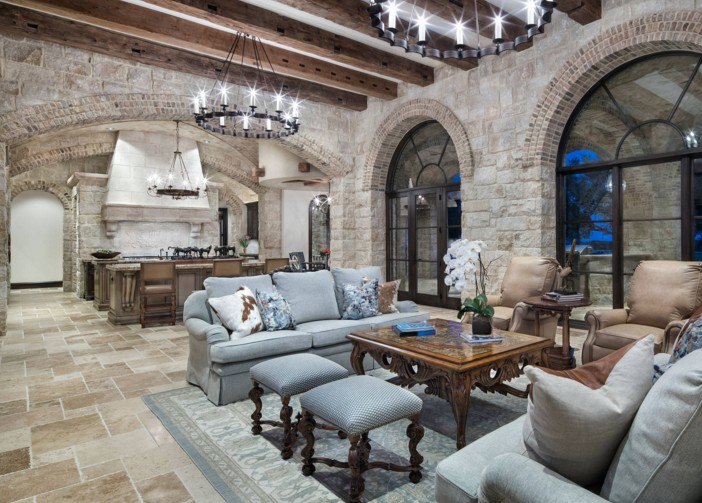
 If you compare items with ordinary doors, you can reveal much more merit. Interior arches have a number of advantages:
If you compare items with ordinary doors, you can reveal much more merit. Interior arches have a number of advantages:
• Do not interfere with air circulation between rooms.
• Easy to install, do not require extra costs.
• Due to its low specific weight, they are installed on any walls.
• Do not create visual effects of weighting, visibility of obstacles.
• Do not break during operation, are easy to clean.
The cost of finished interior arches can vary in a variety of ranges. Influencing factors can be considered the material of manufacture, its quantity, originality and complexity of the design.
Master at home - interroom arch with his own hands
Modern arches can perform a variety of functions - divide the room into zones, visually enlarge the space, serve as an original decor. Depending on the goals, the products differ in shape and size. The most popular materials of manufacture are plastic, wood, plywood, drywall, MDF.
You can create an interior arch with your own hands. It is important that the chosen product configuration matches the overall interior of the apartment or house. The model can be chosen based on the stylistic design of the housing, the height of the ceilings, and the individual preferences of the owners. You can independently build an arch from a variety of materials:
1. Wood. You will need plywood and wooden bars. The required width of the bars is measured along the width of the passage, and an arc is cut out of plywood using a jigsaw. Bars attached to plywood using screws. After installing the arch in the doorway, a second plywood wall is installed, after which it is sheathed with plasterboard. Finishing is carried out in a classic format for this stage of work.
2. Drywall. After dismantling the old door structure, the flaws in the walls are sealed and tools are prepared. A sketch is being developed, an arch is being formed, the structure is being installed in the opening. In the resulting cavity is mounted frame made of cut and bent profile. The finished product is attached to the racks, for greater reliability by installing special jumpers.
3. Plywood. After creating the sketch you need to prepare the tools. You will need a hacksaw (jigsaw), a screwdriver, a drill, sandpaper. Giving a piece of plywood the desired shape, it is installed in the prepared doorway. The material is fixed, spacers are mounted in the corners. After waiting a little, the voids can be filled with mounting foam, and the surface can be sheathed with drywall.
Difficult and rather long work are considered the last stages. With the help of plaster masks large and minor defects. Smooth, smooth arc is formed using a putty solution.
The variety of materials: the arch of plasterboard, wood
Wood materials themselves are ideal furnishings, no matter for what purpose they are used. Original design solutions provide the ability to create modern interior arches from different types of wood. Changing the geometry of the doorways, you can enter into the interior of any designed forms, refresh the room, visually expand the space.
From natural wood species, they most often prefer to use oak, linden, ash, pine. If necessary, expensive materials can be replaced with more affordable ones - vaults of chipboard, MDF.

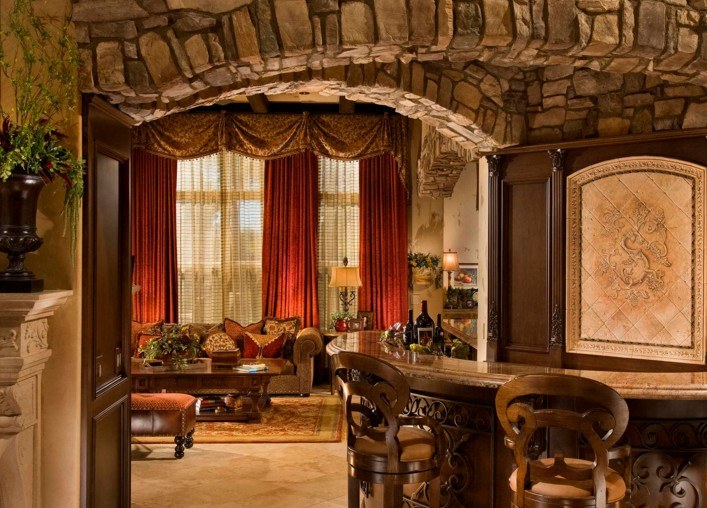
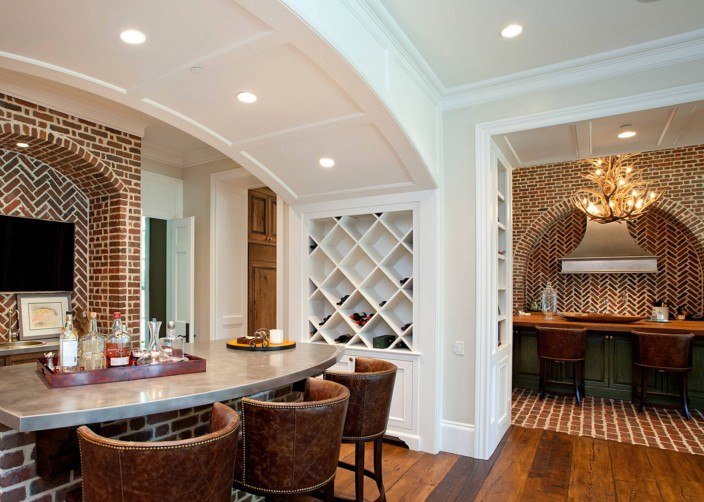
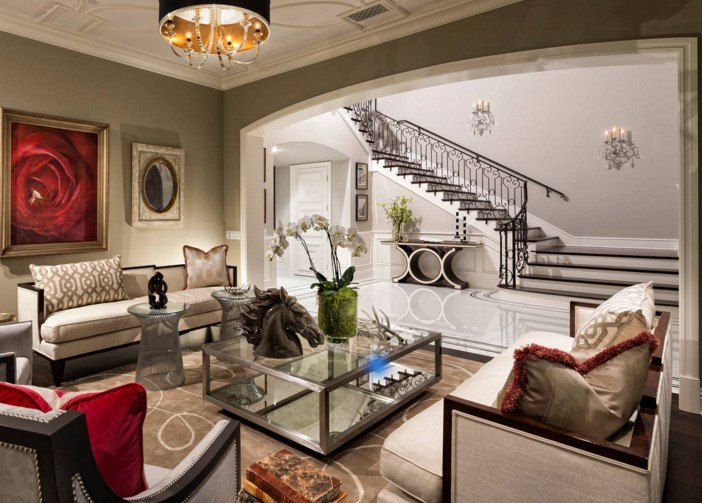
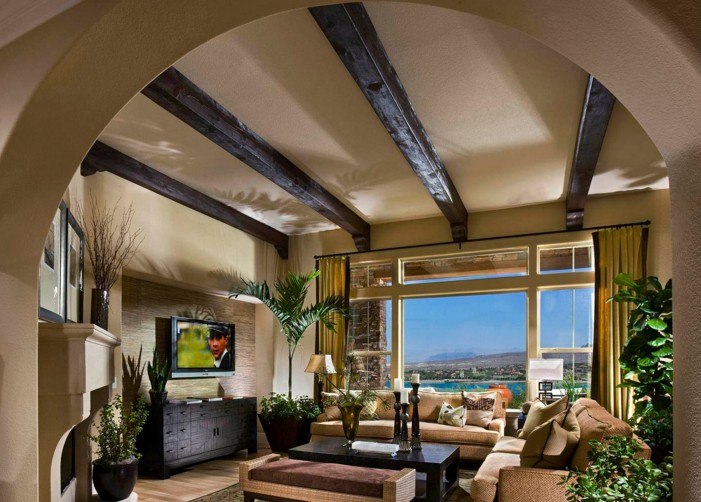
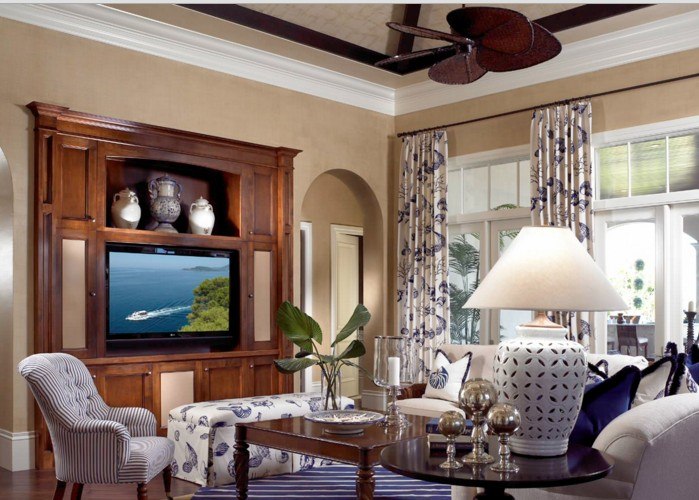

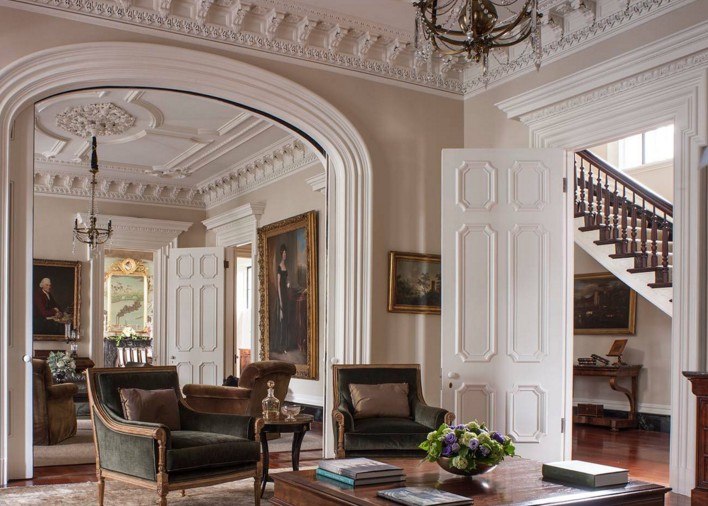 Zone divided corridors and decorate the interior in a modern style with the help of plasterboard interior arches. Such three-dimensional structures can be round, oval, rectangular, dome-shaped or trapezoidal. It is often possible to create original figured arches from drywall. Finishing can also be varied - painting, painting, stucco. In technical terms, the material is just perfect, it is able to withstand sudden changes in temperature, UV rays, high humidity.
Zone divided corridors and decorate the interior in a modern style with the help of plasterboard interior arches. Such three-dimensional structures can be round, oval, rectangular, dome-shaped or trapezoidal. It is often possible to create original figured arches from drywall. Finishing can also be varied - painting, painting, stucco. In technical terms, the material is just perfect, it is able to withstand sudden changes in temperature, UV rays, high humidity.
The original arch portal interroom
The ideal option for the cost of effort, time and budget - this is the model. It is possible to equip the portal arch with the help of any materials, including wood, plastic, drywall, brick, plaster, decorative stone.
The design, decorated in a U-shaped form, most often finds its place in rooms that have a large number of horizontal and vertical straight lines. For private houses from timber or logs, this option will be ideal. The advantages of modern interior portal:
- ease of installation and subsequent maintenance;
- stability before static loads;
- no deformation of its own weight;
- minimalist features, conciseness;
- combining space and comfort;
- modern variety of configurations.
An arch-portal can become a worthy, competent alternative to the usual doorway in the aisle between the kitchen and the dining room, or the kitchen-living room. Designs are made of wood or drywall, most often in light shades.
When using a standard opening, you can buy a finished product that meets the specified parameters. If preference is given to designs with an expanded package, the package includes a binder, inter-wall panel, and a cornice. Any option will look stylish, aesthetic, dignified, reviving the interior and creating a feeling of spaciousness.


