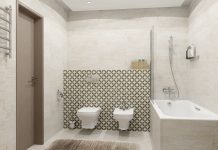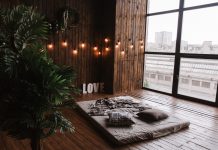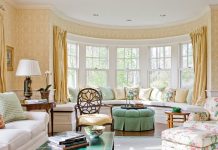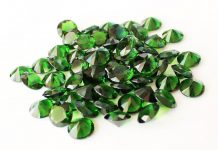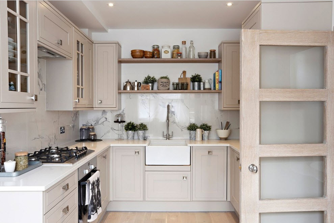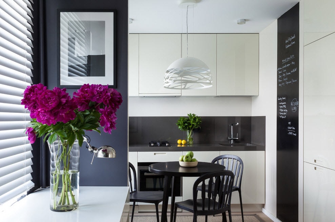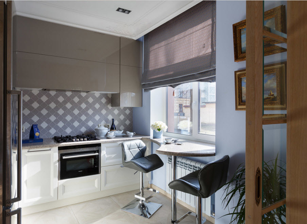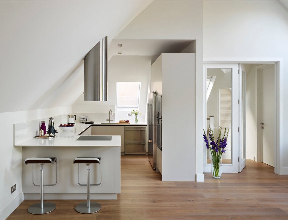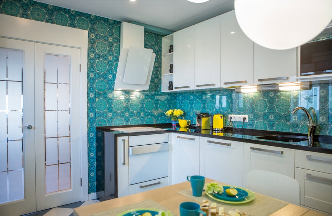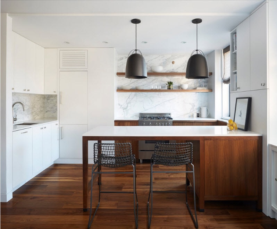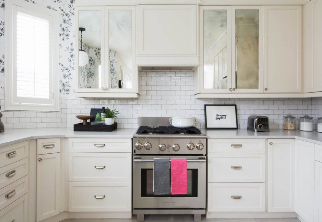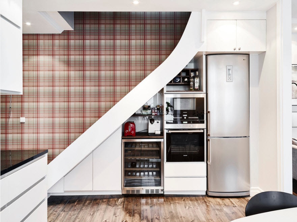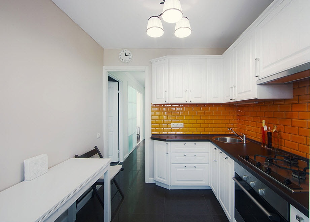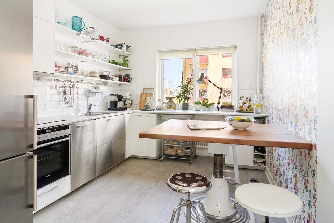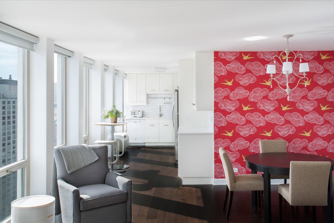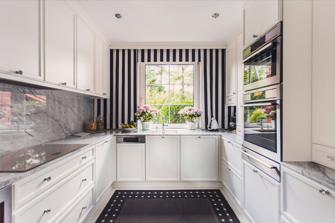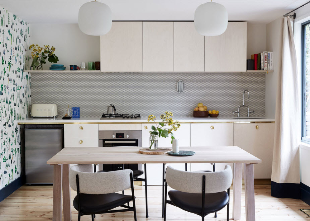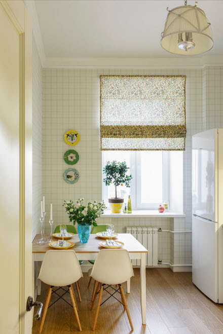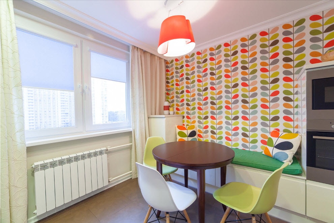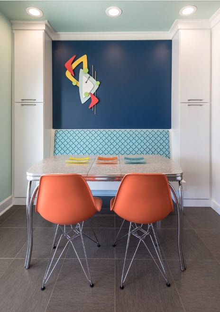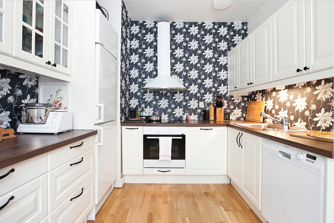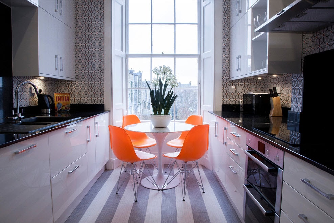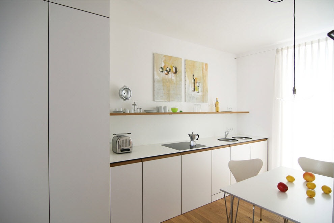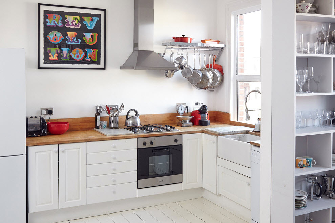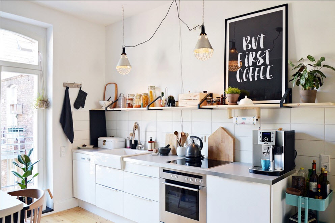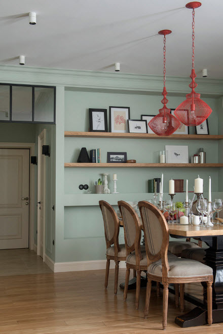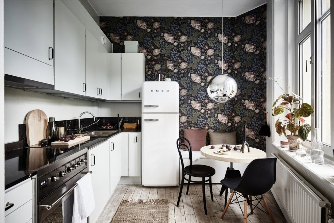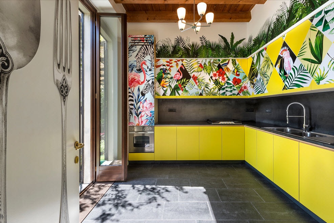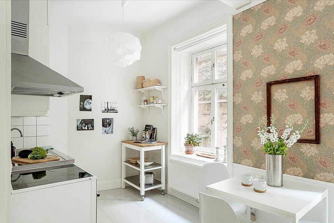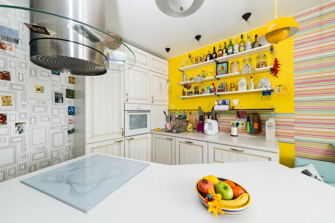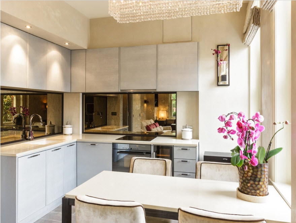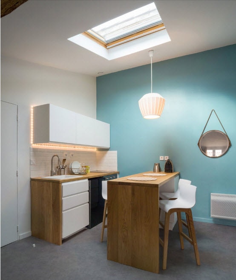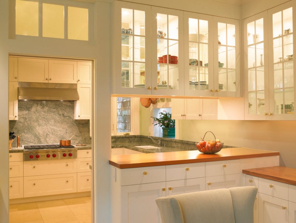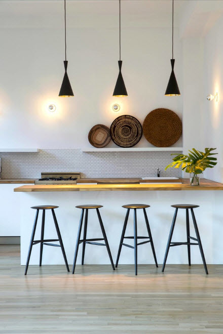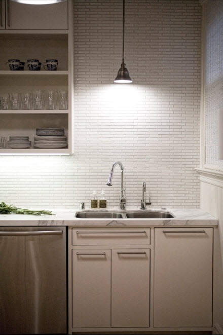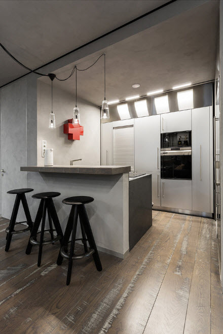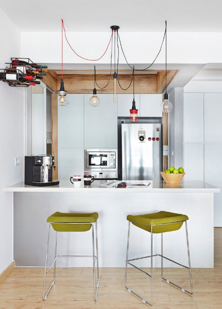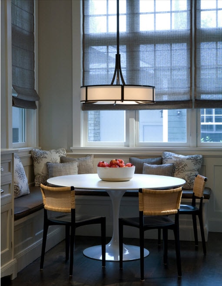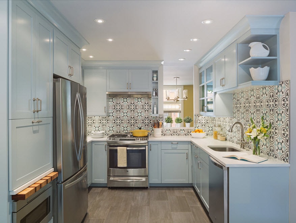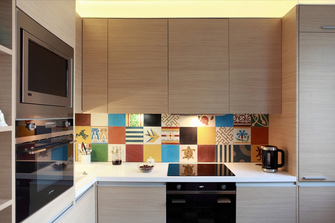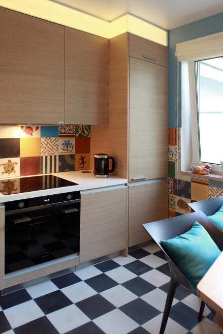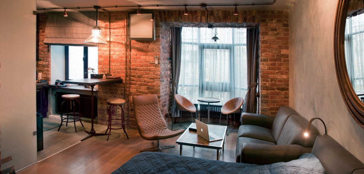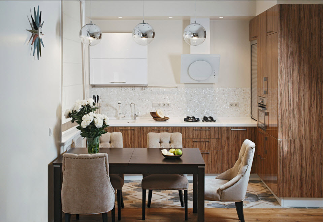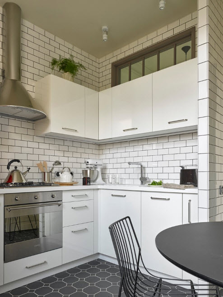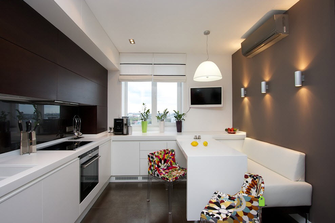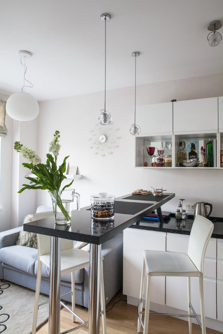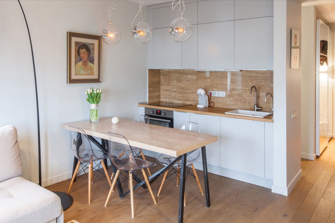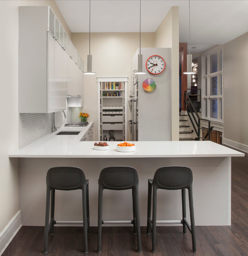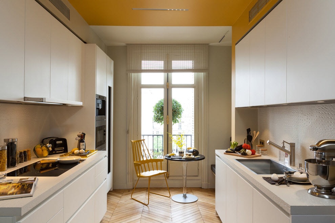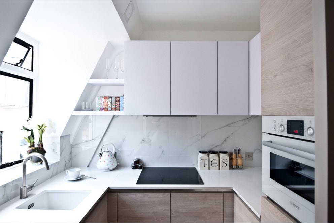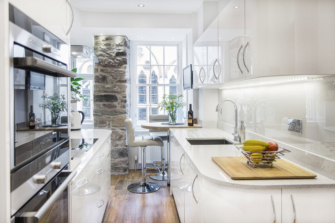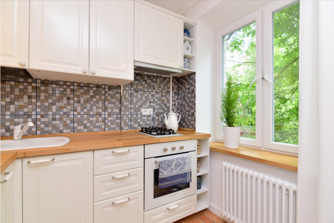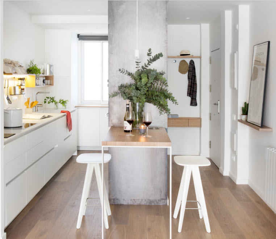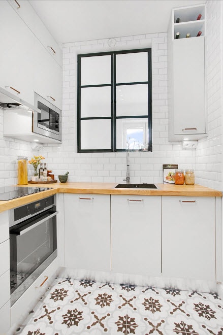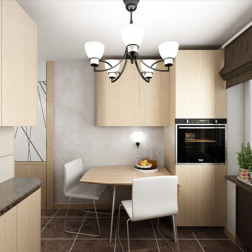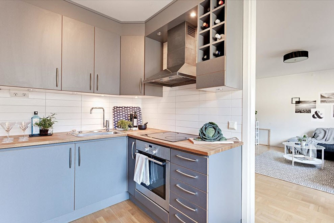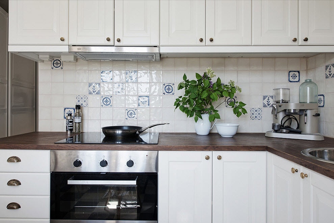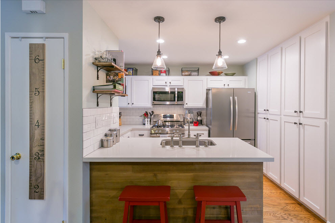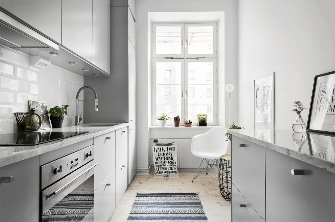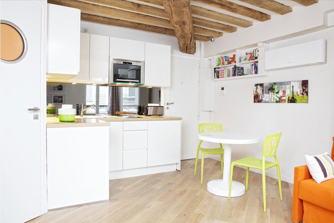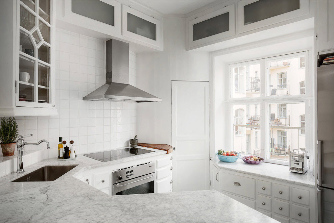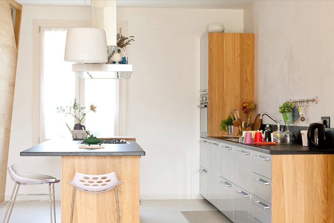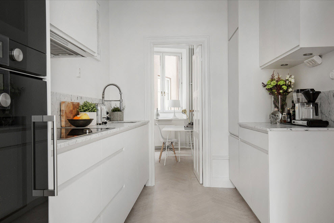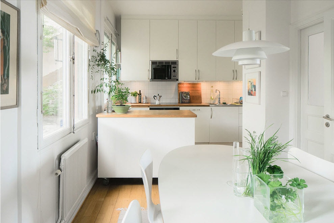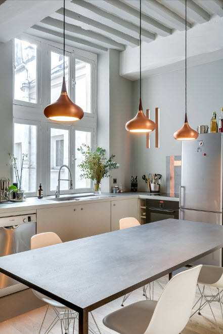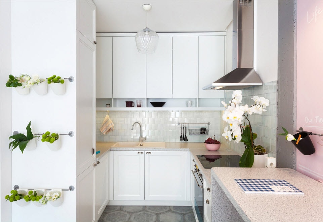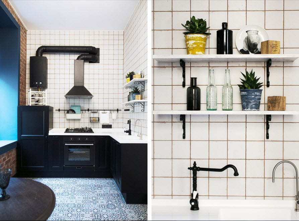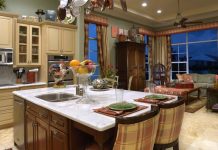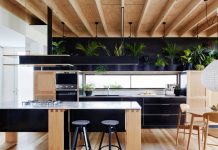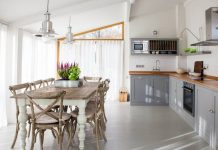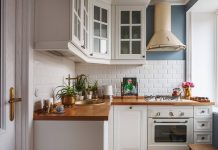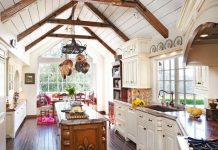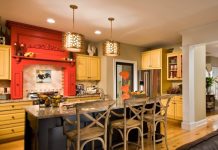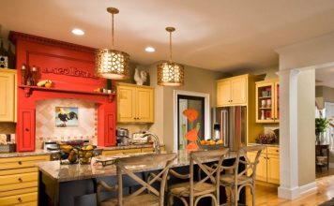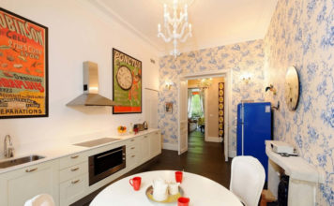Small kitchens do not limit designers to develop interesting and original projects. Even if the area of your kitchen is 2 or 4 sq. M, you should not abandon the creative and bright ideas of its design. But even for fans of classic and minimalism, we have great examples of modern design that will be equally relevant in 2017.
Wallpaper for small-sized kitchen: current design 2017
Even in a modest little kitchen, you can create an unusually cozy design, choosing the right wallpaper. To do this, take into account the overall style of the interior and other features of the room (architectural elements, lighting).
By tradition, in small kitchens using pastel light colors. The decoration looks harmoniously when the kitchen apron is tiled, and the rest of the walls are covered with light wallpaper, monophonic or inconspicuous pattern.
Effectively look contrasting combinations. White - the basic universal background, which will be the perfect complement to any other colors.
Visually increase the area of the room can distract the eyes patterns on the canvas.
Instead of bulky walls, lightweight partitions can act as a zoning element. You can also focus on functional areas with the help of colored wallpaper.
Below in the photo modern black and white wallpapers perfectly complement the design of a small kitchen. However, this option is ideal for a room of any size. Monochrome design will effectively complement the unusual furniture and expressive accessories.
In a well-lit room, dark colors are quite acceptable. But remember, these shades should be used more dosed and it is desirable to combine them with neutral pastel colors.
The perfect solution for a mini-kitchen is a wallpaper with a small print, but a large drawing requires a professional approach to selection, therefore, before deciding on such a move, it is better to consult with an experienced specialist.
The successful combination of a palette of wall coverings, accessories, the shape and placement of interior items, the color of a furniture set, can visually increase the area of the kitchen space.
Unprecedented charm of a small kitchen will give a touch of Provence. French atmosphere will help create a wallpaper with contrasting colors of pastel shades.
Striped wallpapers do not always look organic in a small room, but the floor with a similar pattern is a great solution for space optimization.
Undoubtedly, light-colored wallpaper make the kitchen more spacious and spacious. You can diversify such a concept with the help of thematic paintings for the kitchen, photos, drawings, interesting applications.
Related colors in the design make the interior of any room cozy and stylish.
Partial decoration of the wallpaper (for example, a single wall or some architectural element) always looks interesting and unusual.
Competent combinations - first of all. So, the color of the walls should be in harmony with the tint and texture of not only furniture, but also other elements of the interior.
Creative design on the canvases of a compact kitchen will be a great decoration that complements the basic white background.
Unusual lighting ideas in a small-sized kitchen
The right light for a small kitchen, as high-quality cosmetics for a beautiful make-up. This is not only aesthetics in a small space, but also a way to visually expand it.
A small kitchen will become more voluminous thanks to the lighting inside the cabinets. Highlighting the transparent facades and shelves, you can achieve a very impressive result.
Instead of the traditional chandelier above the table, you can hang more original lamps. It is desirable that they give a soft light, change the brightness and the height of the lighting.
A similar technique can be used in another area of the kitchen.
With the help of an unusual creative lamp above the table, you can focus on the special design of the dining area. And the fabric lamp shade will let in a pleasant warm light, creating a cozy and homely atmosphere in the kitchen.
Maximum diffuse spot lighting is an excellent option for a compact kitchen, especially when the facades have glossy surfaces. So, the light effect doubles, thanks to the reflections reflected in the lamps.
A couple of original design projects of small kitchen in 2017
1. Patchwork - the basis of the design of a small kitchen
The main accents of the design of this small kitchen touched the walls and floor finishes. Bright colors are balanced by wood textures of kitchen panels.
Expressive contrasts became the basis of the wall, ceiling and floor decoration. The ceiling here is painted white, the walls are bright blue, the apron is made of French cement tiles in patchwork style. The colorful decor with simple ornamentation and charming drawings has become the central accent that attracts attention. This decision brings a touch of southern flavor to the interior.
The floor tile has a checkerboard pattern that harmoniously complements the bright patchwork. It is made of quartz sand, cement and marble powder.
Furniture sections in small-sized kitchens are rather non-standard. They were raised almost to the very ceiling to provide maximum storage space. Above the refrigerator is mounted additional mezzanine.
Excellent reception designers used for the kitchen facade. The horizontal arrangement of the "tree" bands visually expands the room.
Kitchen set was not the only place to store. The walls are also not empty in this compact kitchen.
2. Mini loft
This small kitchen of 4 square meters has an adjacent layout with a living room. As planned by the designer, the total space of a small apartment should be as open and free as possible. So the idea of planning a compact kitchen adjoining the bathroom with a glass partition was born. The transparent fence does not completely clutter the interior: both the kitchen and the bathroom are part of the free, open space.
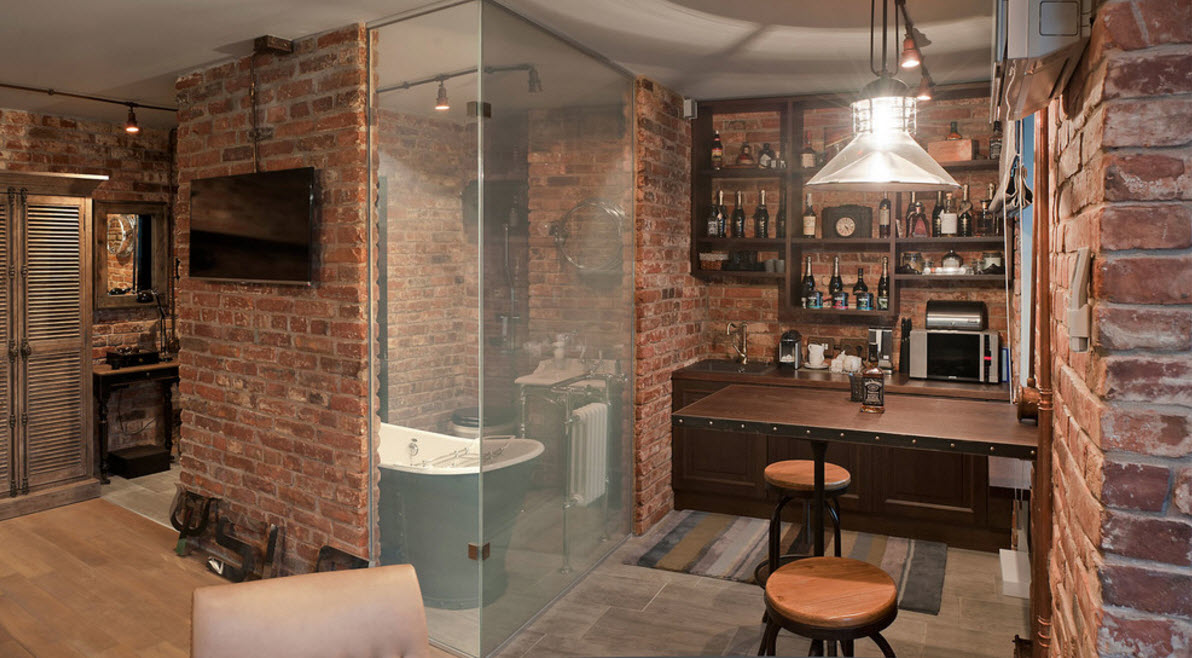 The kitchen is square in shape and has more for parties and pleasant pastime at family dinners than for culinary experiments. Here, instead of the dining table, there is a spectacular bar counter with a noble base.
The kitchen is square in shape and has more for parties and pleasant pastime at family dinners than for culinary experiments. Here, instead of the dining table, there is a spectacular bar counter with a noble base.
Not far from the kitchen itself, closer to the living room, there is a separate area with a nice coffee table where you can always have a snack or drink tea.
In the decoration of the kitchen, as in the living room, classical motifs of the loft style are used - natural wood texture and metal. Brick walls have become another bright textured accent.
Of course, looking at the glass partition between the bathroom and the kitchen, inevitably the question of privacy arises. But here, too, designers will have their own tricks: one has only to press a button on the remote, as the transparent glass becomes dull. This is a great example of using electrochromic glass. Moreover, such a fence has an additional function of illumination. In the evening, the light from the bathroom makes its way pleasantly illuminates both the kitchen and the living room.
View from the bathroom to the kitchen and dining area
Small kitchen design 2017 in the photo
If you are planning a new design for a compact kitchen, we hope that our examples in the photo will help in choosing the optimal solution and will be a useful source of your inspiration.
And what design did you like the most? We welcome your feedback in the comments.
















