Most city dwellers dream of a small beautiful country house in the countryside, where you can relax from the daily bustle, hide from the heat, fully experience the freshness of nature. But not everyone is ready to make his dream a reality, because it seems that a country house is expensive, long and very difficult. In fact, any owner can build a house with his own hands.
Choosing a place
First of all, you need to properly think out the layout of the space, because every piece of earth is on the account and it should be used as efficiently as possible. Of course, your land is your property, but you still have to fulfill some requirements. So, it is important to observe the minimum distances: from the neighboring summer cottage and travel section - 3 m; from the street - 5 m.
The terrain with a depression (lowland) is not even considered, because there will be a constant accumulation of water. The best option is a higher place in the northern or northwestern part of the summer cottage.
Small houses to give: options for projects
One-story house with an attic
In typical projects of country houses, the undisputed favorite is a one-story building with an attic. Here you can completely do without the hozblok, since all household equipment is well kept in the attic.
The project of a 1-storey house for giving
Attached to the house terrace in the summer can serve as a dining room.
House project with attic and terrace
By the way, country houses with a mansard, even in the absence of a full-fledged second floor, are often called two-story. In this case, the living room and kitchen are planned on the first floor, the second is used for personal space - the master bedroom.
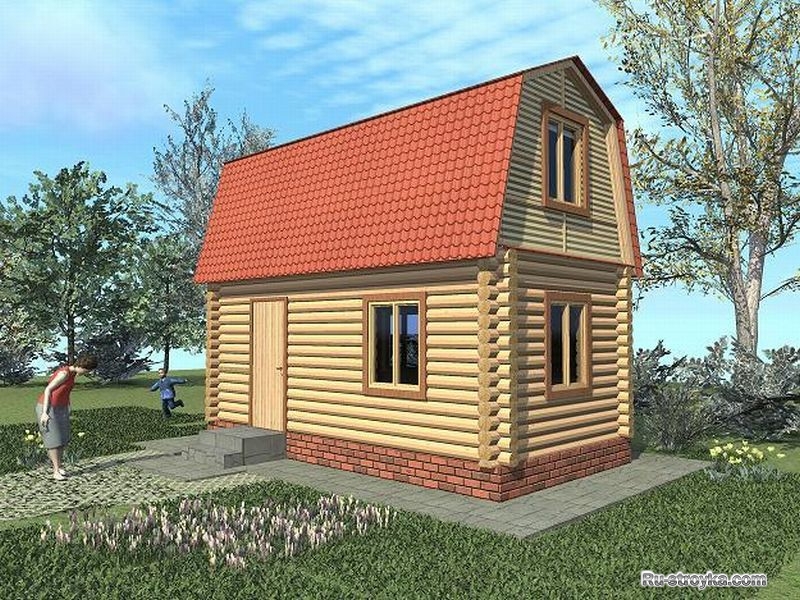
Note: you can save money on heating. If you take even the most modest prices, then the installation of a standard heating system (radiators, pipes, boiler) accounts for up to 20% of the total budget. If you build a house yourself, where you plan to live according to the season (the end of spring - the beginning of autumn), in case of bad weather it is quite possible to do with infrared or electric heaters.
Prefab summer houses
Recently, prefabricated buildings in country houses have become very popular. Unforced, rectangular houses with a roof look no worse than the original architectural buildings with an interesting layout of one or two floors. After all, simplicity, minimalism and conciseness are always relevant.
Dacha prefabricated type - a kind of designer, which is easy to build, even with basic knowledge in construction. The task is facilitated by the fact that it already has all the systems in place: plumbing, ventilation, electrical wiring, air conditioning. This will prevent mistakes, especially for beginners who have decided to build a house with their own hands.
Collapsible summer cottages are designed for long vacations and trips with family and friends. They have a sufficiently large area, can be one or two-story. Such designs are equipped with kitchen, bathroom, rooms for rest, technical room. Here you can install plumbing, water heater, sink, countertop, wall shelves. After assembly, the house is absolutely ready for operation and does not require any additional work.
Laying the foundation
The type of foundation should be chosen based on the number of floors and the material used to build the house. “Light” houses made of lumber, rounded wood, modular or frame are built on a screw or column foundation; two-story and “heavy” structures (made of brick, stone, aerated concrete or concrete blocks) require laying the strip foundation under the bearing walls and along the entire perimeter.
Pillar foundation
Screw piles for screw foundation
Screw Base Example
Categorization of strip foundations
Schematic example of laying the foundation
It is important to take into account the depth of freezing of the earth. The foundation must be laid below this level, while taking into account the level of groundwater occurrence.
In the basement zone waterproofing is being built at a distance of 0.3-0.5 m from the ground. In dry ground, a cement-sand material of 3–4 cm thick is used for screeding. If the soil is wet, a ruberoid is laid in addition in two layers over the screed. Alternatively, the roofing material on a dry screed stick with hot mastic. Waterproofing equip below the intended level of laying beams for the floor.
Around the basement create a blind area with a slight bias directed from the walls of the house. Its width should be at least 70 cm. To begin with, remove the top layer of soil, pour sand or clay, and on top of it - gravel, crushed stone, or broken brick. After poured concrete.

An example of a finished tiled pavement
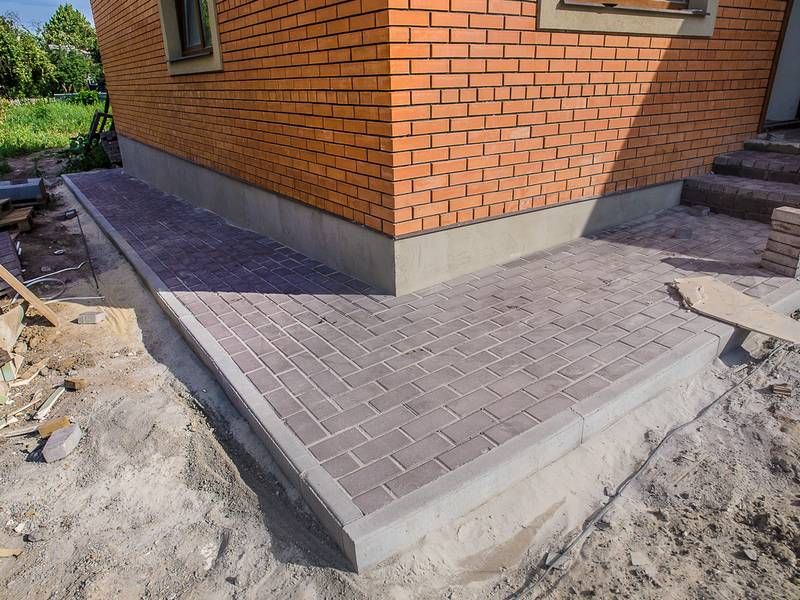 Walls and floor
Walls and floor
For flooring lay logs between which insulation is laid, and on top of it - vapor barrier. It is attached to the logs with a stapler, and the joints are taped.Next, make the laying of the subfloor, for which take the cheapest, unedged boards, pre-treated with an anti-decay and damp. The final stage is laying of the finished floor.In 2-storey houses, the ceiling beams on the first floor act as the floor frame of the second floor.
Layout of floor covering
Laying insulation between lags
Laying the subfloor on vapor barrier
The technology and the process of wall construction directly depends on the type of material. When building a country house with your own hands, the best option is a frame construction. At the beginning of work collect hard frame. In this case, the rough timber is laid along the perimeter, 4 pillars are installed in the corners of the house and a frame is assembled with the help of a beam, which is subsequently sheathed with plywood (chipboard). Inside it lay insulation.
The construction of the walls of the frame house
Sheathing chipboard
A great option for giving - a house of glued or profiled timber. It is relatively inexpensive, retains an excellent internal microclimate and does not require extensive finishing work. But to build such a house with your own hands will be more difficult than the same frame.
Brick, stone, aerated concrete or concrete block houses are certainly durable and durable, but they will require a lot of money to build them, and most importantly, additional skilled labor.
Roof mounting
The roofs of country houses are single or gable, consist of roofing and rafters, on which the flooring and crate are placed. The rafter leg cuts into the mauerlit, the laying of which is produced around the perimeter of the wall, or into the top trim of the wall. Also on the rafters they fix a wooden crate, which can be nailed into a gap (parallel to the ridge) or end-to-end.
The process of attaching a truss foot
For roofing use natural or soft tile, wavy slate, ondulin or profiled metal. The fracture and ridge of the roof are covered with special shaped parts.
The final stage is the installation of door and window units, interior decoration, fixing the remaining parts in the form of water drains, platbands, etc.
Interesting projects of country houses in the photo
So, now you are familiar with the basic principles of building a house to give your own hands and, if you wish, you can build your own cozy corner of the city. The main thing here is to be inspired by the idea, and you will definitely succeed!
















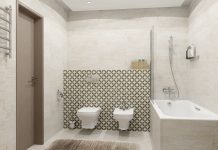
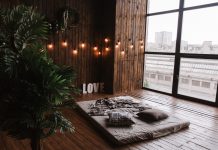















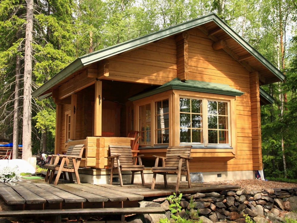
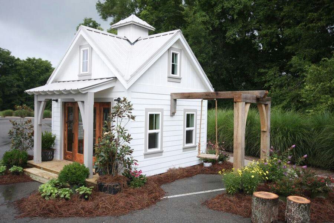
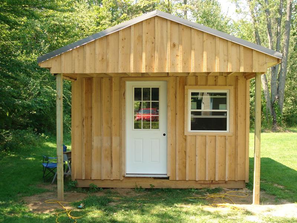
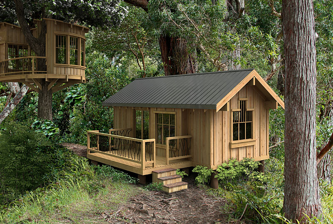
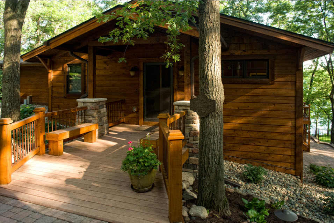
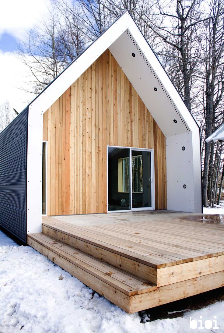
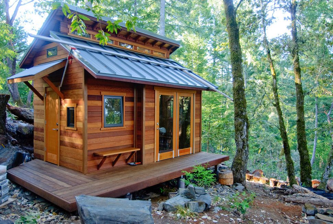
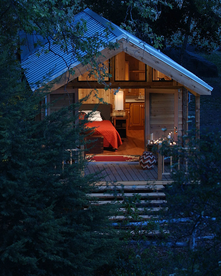
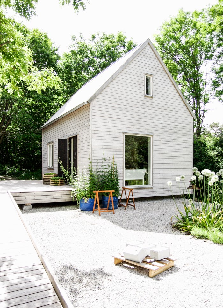
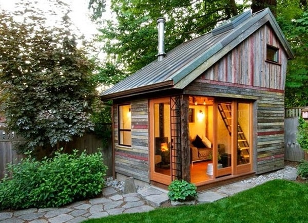
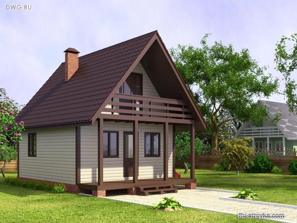
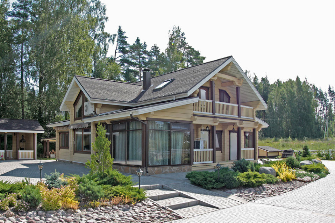
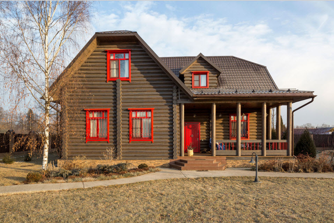
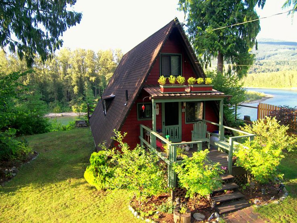
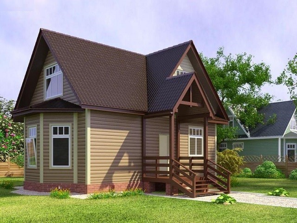
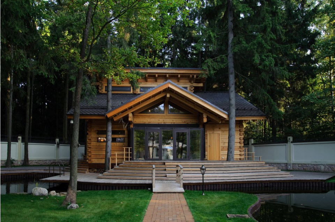
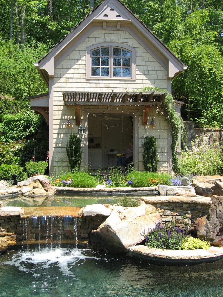


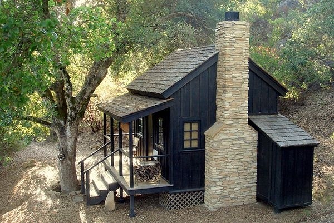
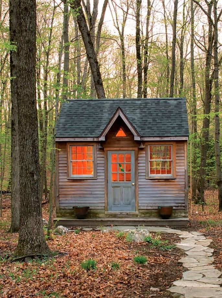
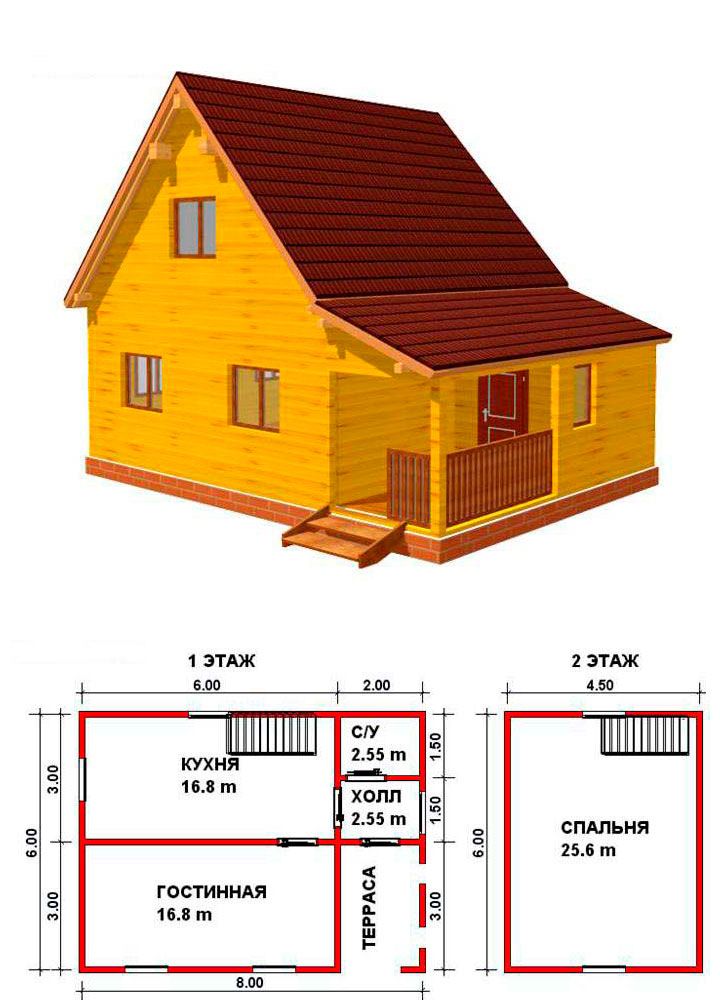
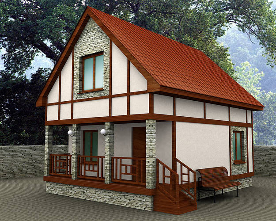
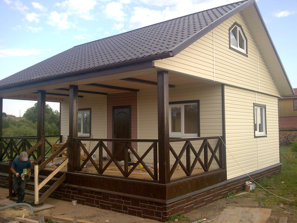

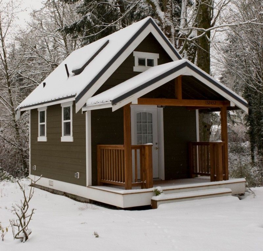
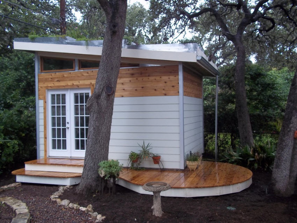
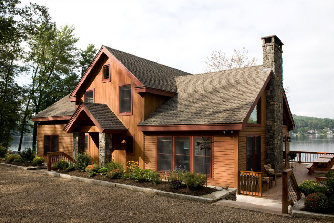
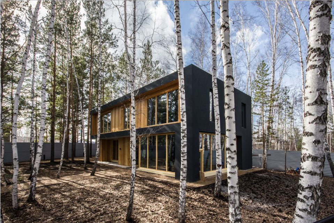
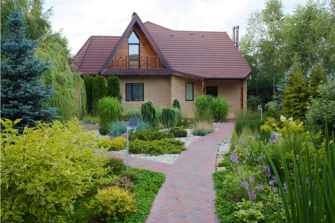
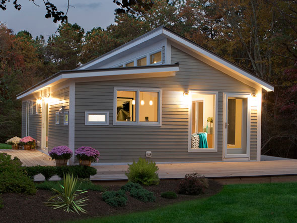
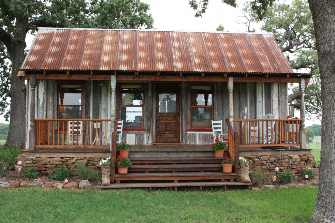
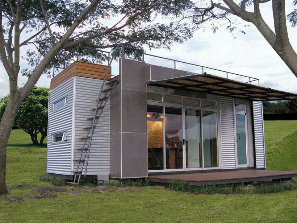
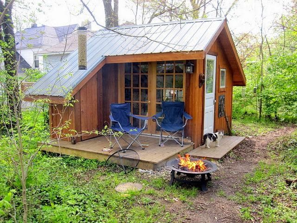
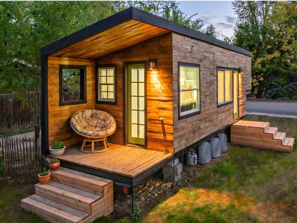
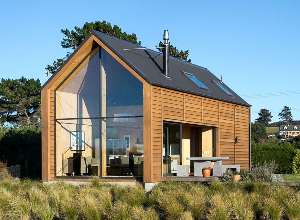



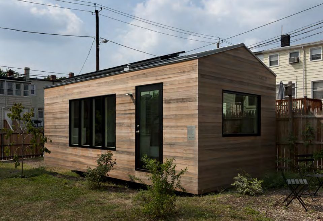







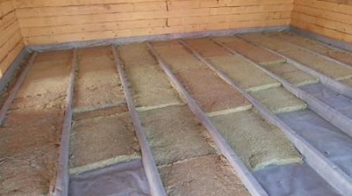
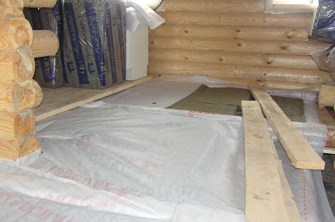
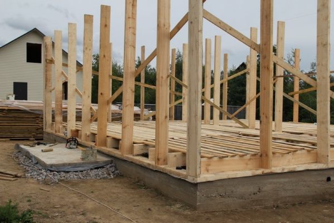
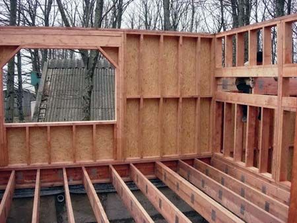

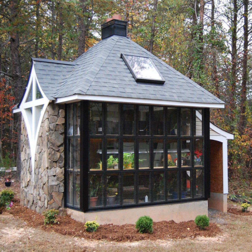
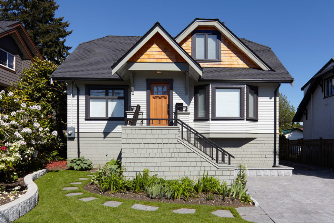
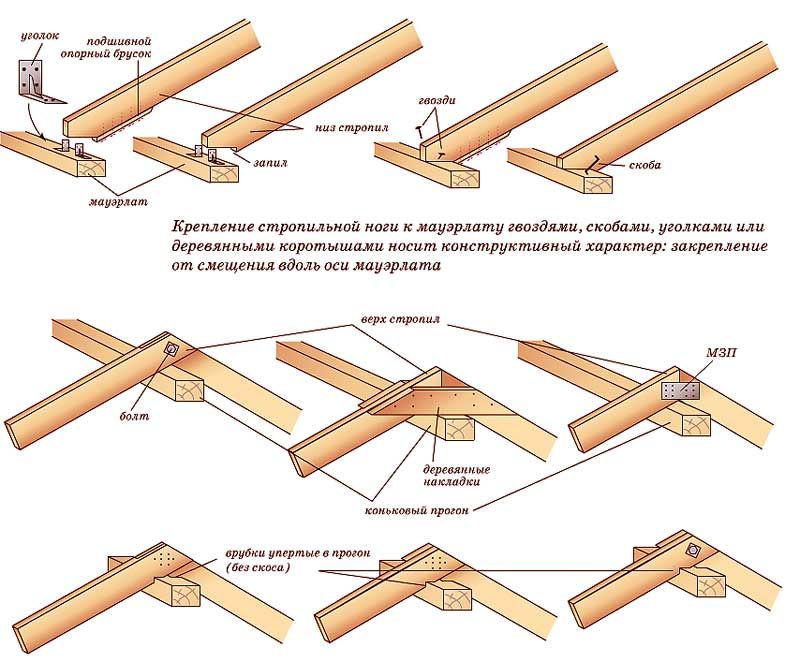
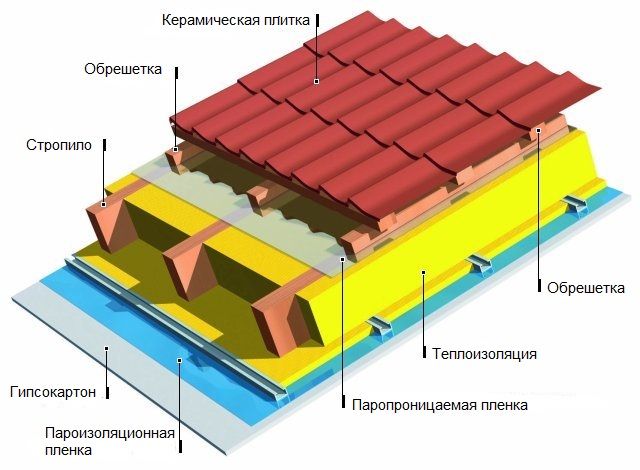
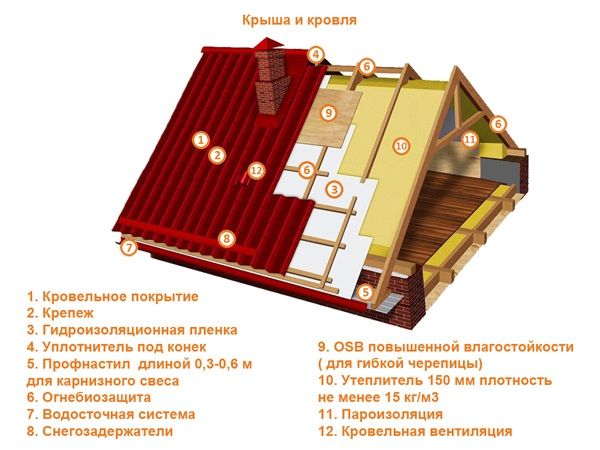
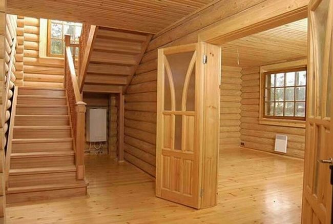
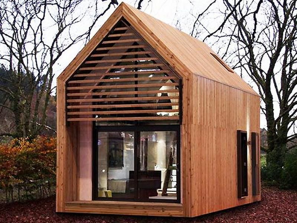
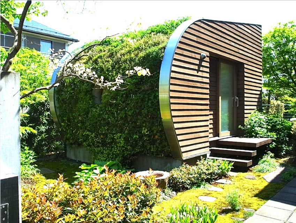
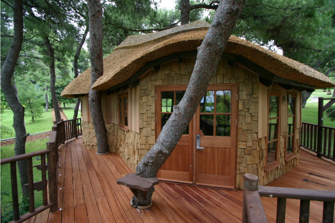
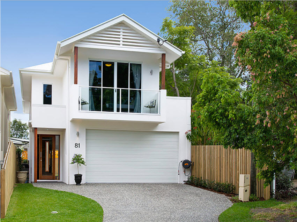
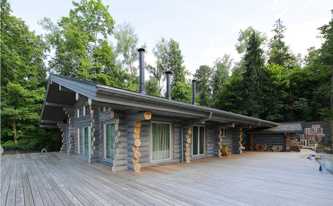
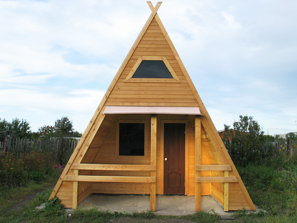
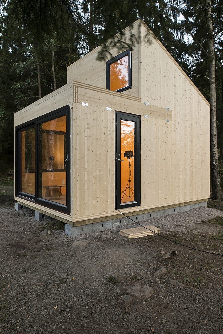

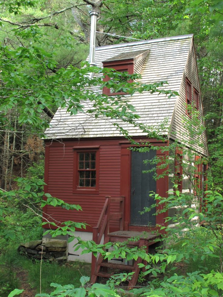
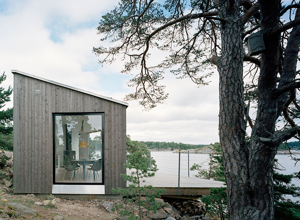
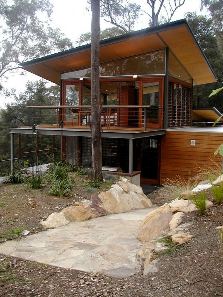
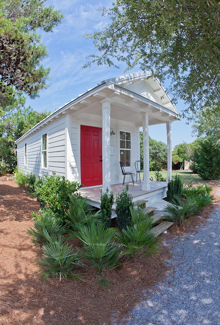

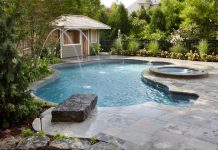
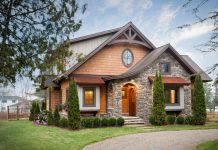
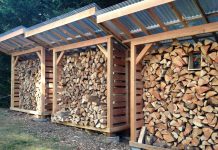


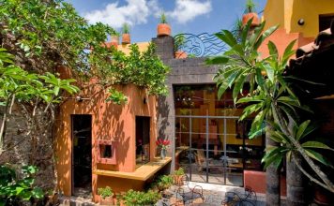
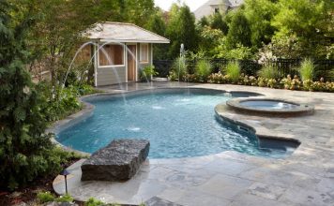
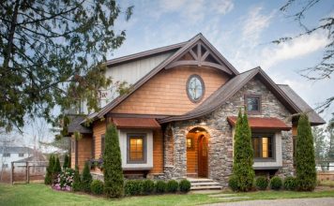






Great houses. Now modular micro homes are becoming more and more popular. Popularity is likely due to its availability and the speed of construction of these houses. Although the interior, they are not nearly inferior to their big brothers.
Not only micro houses are built quickly =). I terem built a frame house, for 3 weeks. .